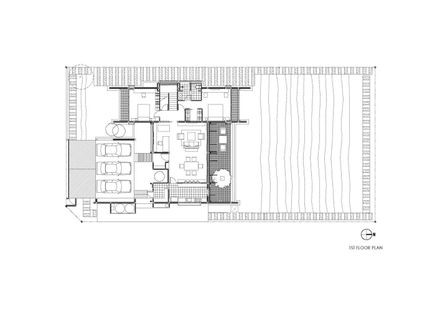ARCHITECTS
Junsekino Architect and Design: Junsekino Architect And Design
PHOTOGRAPHS
Spaceshift Studio
LOCATION
Khet Wang Thonglang, Thailand
MANUFACTURERS
SCG, SYS, Viva Board
CATEGORY
Houses
AREA
380.0 m²
YEAR
2010
Text description provided by architect.
Thai culture, people usually use window bars for the safety in their residence. However, the perception of window bars in terms of architectural aesthetic is quite difference as many of them believe the use of this element can deprive the beauty of the design.
Unlike for Three House, the interpretation of window bars is deviant. By rearranging the use of window bars, this elements become a main aesthetic part as well as create the sense of uniqueness to the design.
A single family living unit locating on Ladphraow, one of the crowed living area in Bangkok, called three house is named after the design concept which compose of 3 axes – 3 masses – 3 layers – 3 users.
3 Axes create free space of 2 masses between planes
3 Masses provide private, semipublic and public area
3 Layers for protection from environments, connectivity and security propose.
3 Users: Sufficient space for 3 members in the family.
Private and public areas are created by the space among 3 layers parallel with the construction land.
Layout plan creates courtyard area in the back for personal area and a courtyard garden provides both private and public space.
Building wall is designed to be a frame for security, energy saving and heat prevention to the house.
By using window bars as a frame for the outer layer, the bars is used as a part of aesthetic as well as providing some senses of security for the inner layer which is the space within.
The double ceiling is to reduce the heat and create natural airflow to homeowner.

























