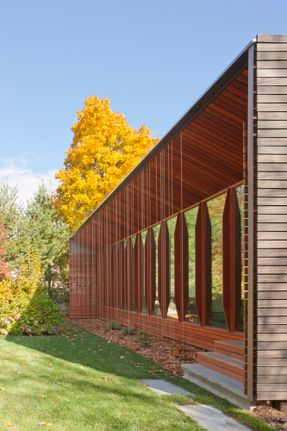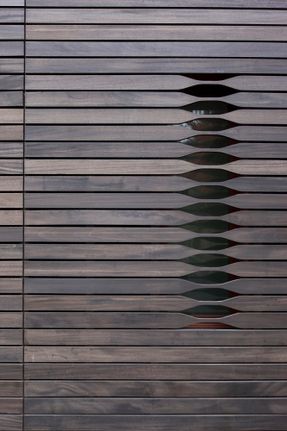ARCHITECTS
Nadaaa
ARCHITECT IN CHARGE
Nader Tehrani, Harry Lowd
MEP
Sun Engineering
MANUFACTURERS
Dornbracht, Duravit, Dynamic Architectural Windows & Doors, InSinkErator, Kohler, Stone Source, Viking Range, Mièle
LANDSCAPE ARCHITECTS
Jessica Leete
LIGHTING DESIGN
Collaborative Lighting
GENERAL CONTRACTOR
Delta Design & Construction
PROJECT TEAM
Monica Ponce de Leon (as Office dA), Christian Ervin, Ghazal Abbasy-Asbagh, Arthur Chang, Lisa Huang, Chris Campbell
PHOTOGRAPHS
John Horner
AREA
9260.0 ft²
YEAR
2010
LOCATION
Newton, United States
CATEGORY
Houses
Text description provided by architect.
Located in a suburb of Boston, this house serves as a gathering point for a couple’s children and many grandchildren.
The addition and pool house develop a dialogue with the existing gardens, allowing the owners to engage the outdoors all year, and creating a series of filters and frames through which the landscape is viewed.
PRODUCT DESCRIPTION
The Newton House living and pool pavilions frame the landscape surrounding the house and enhance the inhabitants' relationship with the natural landscape of the backyard.
Located within the Living Pavilion, a polished stainless steel hood at the center of an open kitchen reflects its context, effectively de-materializing itself, as it absorbs the various views within its facets.
At once a significant mechanical presence, and at the same time an optical ruse, the two come together in an unexpected alliance.





















