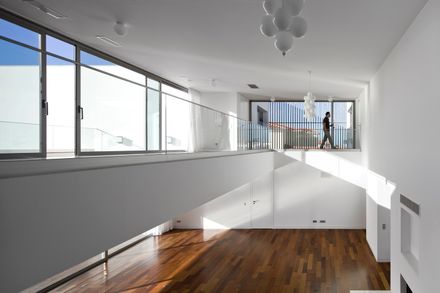ARCHITECTS
Fragmentos de Arquitectura
LOCATION
Amoreira, Portugal
CATEGORY
Houses
AREA
600.0 m²
YEAR
2010
PHOTOGRAPHS
Fernando Guerra | FG+SG
MANUFACTURERS
Banema
Located in Praia del Rey, Obidos, this 4-bedroom detached villa has two floors, which are developed around a mezzanine.
From the central positioning of the mezzanine it is possible to appreciate the dynamics of the various surrounding spaces.
Strong ties are created between the house, the garden and pool - the outdoor living areas clearly visible from the inside through large west-facing windows.
Walkways encircle the house; the outdoor leisure areas around the swimming pool and reflection pool, surrounded by extensive lawns, fruit trees and shrubs.
The main living room, with dining area and movie theatre, have a large fireplace as the central feature. Also on the ground floor, facing the pool and garden, are two rooms: a games room and a multipurpose room.
Only accessible from the garden, and each with its own washroom facilities, these rooms are ideally suited as play/recreation rooms for teenagers and young people.
With the exception of the three rooms with views, the whole of the ground floor is clad with horizontal wooden slats.
This "camouflage" allows the entry of light and ventilation whilst preserving the privacy of interior spaces such as the kitchen and washroom.
Access to the suites on the 1st floor, is via a flight of stairs designed in two distinct sections. The lower half are a solid structure made out of masonry, which end on a small landing before turning into an upper section of wooden floating stairs.
The mezzanine, used for circulating and as a reading area, looks out over a large terrace with spectacular views of the surrounding area. Off of the mezzanine are 4 individually designed suites.
Each suite overlooks a different garden - gardens with a “zen-style” theme which are viewed through vertical wooden slats. The sea-facing suites each have a small covered veranda, which helps to bring the view into the room. The house is primarily south and west facing in order to make the most of natural sunlight and its relationship with the sea, garden and pool.















