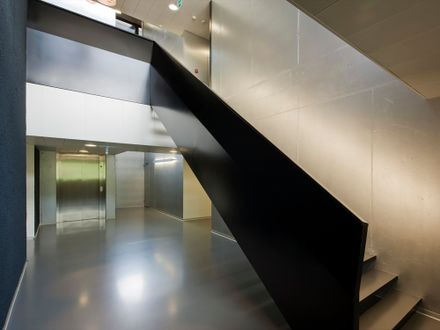
Jaquet Droz Swiss Watch Manufactory
ARCHITECTS
Atelier Oï
CATEGORY
Industrial Architecture, Offices
LOCATION
La Chaux-de-fonds, Switzerland
PHOTOGRAPHS
Yves André
AREA
630.0 m²
YEAR
2010
CONSTRUCTION MANAGEMENT
Ortech Sàrl
HVAC & SANITARY INGENEER
Röschi + Partner AG
STRUCTURAL ENGINEER
AJS ingénieurs civils SA
TEXTE
Nicole Grumser
PROJECT MANAGEMENT
The Swatch Group Immeubles SA
TECHNICAL OFFICE IN ELECTRICITY
Bms SA, Avry
Text description provided by architect.
In order to bring out the concept of a sculptural object, North and South facades are made of “structural glazing”.
That choice enables totally flush external surfaces without any visible façade profiles.
The mirror glazing provides the building with an elegant and precious character but also contributes to the high level of comfort of the workspaces.
In fair weather conditions, the nature reflects on the facades, and under outdoor lower light levels, the indoor craft activity becomes the highlighted scene.
GLAZING COMPOSITION : 6MM-THICK OUTER PANE
Silver Antelio float glass, tempered on outside face ,with silkscreen printed edges
6MM-THICK INNER PANE
Thermally toughened, heat-soak treated glass with low-emissivity coating
That double glazing both insures solar control - by reducing solar gain - and enhances thermal insulation. Antelio outer panes have a metallic coating applied on the glass through a pyrolysis process which gives them a mirror shine. The spandrels are made of tempered glass.
















