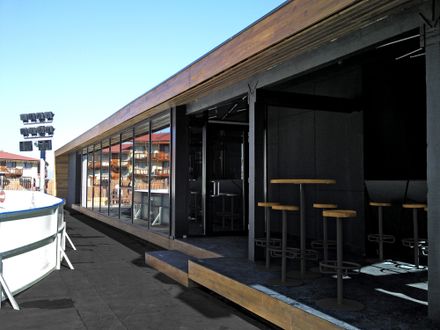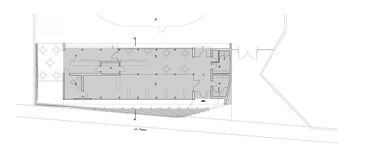ARCHITECTS
OBIA
CATEGORY
Recreation & Training, Renovation
LOCATION
Bansko, Bulgaria
YEAR
2010
AREA
336.0 m²
DESIGN TEAM
Nikolay Ostrev, Vladislav Ignatov, Slavin Baylov, Boriana Kostova, Georgi Kostov
The project represents a total reconstruction of an existing wooden building servicing the ice rink in the mountain ski-resort Bansko.
The targets of the reconstruction were two main aspects: First solving problems of urban planning character, concerning the perception of the building, and second completely renovating the construction in order to achieve a higher level of comfort and energy efficiency.
From the original building only the wooden bearing elements - beams and columns were left and renovated. The dividing internal walls were substituted with glass.
Our task was to deliver more transparency to the building - to connect visually the street and the white ice field.
At the same time we aimed to turn the volume away from the typical building features - rather to be a kind of a park element… resembling dry leaf! This chosen natural model comprises lightness and transience.
Following this impression, we put a new element - a pergola, digitally designed and fabricated from wood.
It draws a new sharp silhouette of the building towards the street space.
This new element consists just like a rotten dry leaf of bearing skeleton and transparent filling spaces. The fillings are rotated in progression lamellas.






















