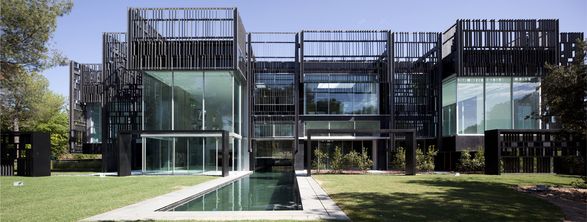Private House III
ARCHITECTS
Cootar
AREA
1975.0 m²
CATEGORY
Madrid, Spain
LOCATION
Houses
YEAR
2010
PHOTOGRAPHS
Miguel de Guzmán
INTERIOR DESIGN
Tomas Alía
SURFACE PLOT
10.000 m2
DESIGN TEAM
Federico Sotomayor, Carlos Gomez Zorrilla, Juan Fernandez, Gabriel Fernandez
It features innovative materials and construction solutions to create a contemporary and exclusive property.
The property is built through repetition and serialization of five volumes, which are articulated in the middle, through the main corridor of the house.
The morphology of the house responds to a topography with a slope descending into the movement area, integrating in a simple way the slope of the plot.
Interior with a clearly horizontal, is enrique spatially by a set of levels and heights that saves the slope of the plot and segregates uses housing interior.
The main access to the property is under a large canopy through one longitudinal patios.
The different rooms of the house are housed in five pieces placed horizontally parallel strips connected by a large central axis and are separated from each other by creating longitudinal patios.
Formally, the property is written with two different languages outwards. By using the lattice house opens onto the garden establishing a system of solar control and protection that allows incorporating the garden inside the house.
On the opposite side to the main entrance of the dwelling, a look of travertine and opaque states low permeability volumes, expressing solid shapes. The same travertine facade, evening shows his ability to step permeability letting light interior lighting.
Constructive solutions that have been used in this property , expressing the great quality and the uniqueness of the house. Solutions incorporate facades, and metallic mesh, or travertine wall belonging to types such as offices or public buildings.
Large windows allows to open facades housing outward easily, despite being a large format.
This combined with more consistent interior materials for housing as the Thassos white marble in large size results in a suggestive and innovative proposal .


























