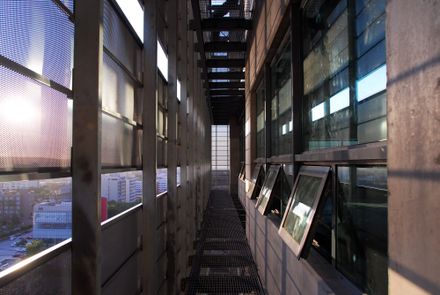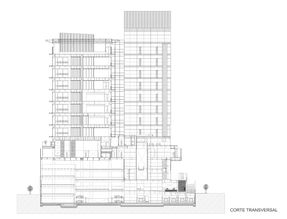
VIA Corporativo
CATEGORY
Institutional Buildings
AREA
22670.0 m²
PHOTOGRAPHS
Carlos Varela
Text description provided by architect.
The project consists of high efficiency and environmentally friendly standards, with the creation of a quality concept based on the parameters set by the Leed Certification (Leadrship in Energy and Environmental Design).
The project emerges from the concept of fluidity and movement. By combining office areas, service areas and providing them with natural light and air circulation, we produce a design based on patterns that shift and produce play of planes in the various levels thus creating a space in the middle; the light and air chamber.
This element functions as an artery in the center of the building that provides air according to the prevailing winds and natural light projected toward the inner zones.
The building is composed of 4 levels of parking, a commercial level restaurant area, lounge and conference room, administrative level and 7 levels of offices, sky terrace garden and jogging track.
VIA includes strategies for incorporating sustainability by supplying recycled, local and environmental friendly materials, as well as aspects like efficiency and water saving, using dual flush toilets, waterless urinals and low-power mixers while leveraging 0.5gm storm water through drip irrigation.
The building also has energy efficiency, an average of 30% savings in energy consumption relative to a conventional building thanks to its outer aluminum layer that allows the reduction of direct sunlight impact.
It’s has achieved Leed gold and having a major environmental impact for a building with over 27,000 m2 improving the quality of life of its inhabitants by providing natural light and air in most spaces in the building and creating a more productive work environment


























