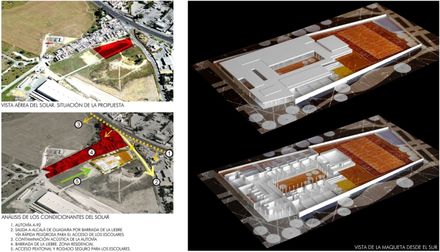
School In Alcalá De Guadaíra
ARCHITECTS
Gabriel Verd Arquitectos
CONSTRUCTION
Díaz Cubero
TECHNICAL ARCHITECT
Javier Perales
CLIENT
ISE Andalucía, Infraestructuras y Servicios Educativos, Consejería de Educación de la Junta de Andalucía
PROJECT
Gabriel Verd Arquitectos, Simone Salinas
COST
2.061.422 Euros
STRUCTURES AND FACILITIES
Idea & Dimensiona
LOCATION
Spain
CATEGORY
Elementary & Middle School
YEAR
2010
Text description provided by architect.
The site is located in an aggressive environment surrounded by heavy traffic, heavy industry, next to a neighborhood with a humble character and on a former wasteland.
It has a level difference of about four meters, which will be used to protect the building from noise pollution from the A-92 highway.
It also provides us adequate protection for parents and students during the hours of entry to and exit from the center, keeping a safe distance from the busy roads surrounding the site.
The project for this public school is built around the idea of creating a humanized place by means of an artificial landscape facing inward, protected from the violent noise, pollution and neglected environment. Inside, life develops towards liveable courtyards and arcaded circulation galleries for students, isolating children from the aggressive environment.
The distribution of the main program has been key. The classrooms are oriented towards the quiet areas, the green areas bordering the site, and common areas, with less acoustic conditions and privacy, to the main facade (to the access).
The project is essentially three linear bodies, which are identified with each of the educational levels and the administration area. These volumes are designed in a U shape around a central courtyard that serves as a playground for younger students.
The gym closes the U at the top serving as protection against noise and offering protection and privacy to the courtyard. This is where the project addresses the level differences of the site, via stairs and ramps.
The main access to the building, located in the middle of nowhere, is under a covered porch, an "artificial forest" of pillars serving as a reference to the place where kids and parents can meet before entering the school.
The architectural design avoids being pretentious and complicated, but it tries to give an image of individualized architecture, reflecting its institutional character.
It displays a comfortable, cheerful, clean environment, which contributes not only to facilitate teaching, but also to develop in students habits of coexistence and good relationship with the school environment.
After this filter we reach an atrium lit by a landscaped courtyard that groups around it the access circulation to classrooms, the administrative area and library.
Teaching areas are focused on two parallel axes that meet at a transverse axis, the administrative area, that is, at the access to the center. The students are divided along these two axes, grouping the elementary school to the south-east and the primary school to the north-west area of the building, next to the multipurpose room.
All classrooms overlook calm and green areas.
The covered porch surrounds the large central courtyard, fulfilling its protective function against adverse weather conditions.
The elementary school outdoor area, next to the classroom, is designed as a complementary space, linked to the classroom, where teaching can be carried out outdoors.
It is directly connected to the classroom.
It has taken into account a good orientation to achieve adequate sunlight avoiding any northern exposure.

























