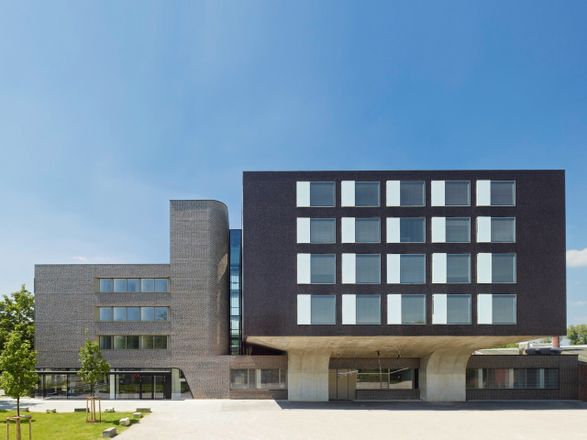
Training Centre For Apprentice Butchers
ARCHITECTS
Wulf Architekten
CATEGORY
Educational Architecture
LOCATION
Augsburg, Germany
DESIGN TEAM
Albrecht Krepp, Birgit Wohlfart, Alexander zur Brügge
YEAR
2010
PHOTOGRAPHS
Zooey Braun
CLIENT
Butcher’s federation Bavaria
CONSTRUCTION COSTS
Ca. 13 Mio. €
The 1970s workshops and a boarding school area were converted and supplemented with a new building with teaching rooms, offices and additional residential rooms.
The central staircase connects the old building’s four storeys with the new cube, which seems to float above the single-storey workshop area.
As the old building was unable to support any additional load, four props support the new upper storeys on a sculpturally designed so-called table.
The shiny brown ceramic cladding was deliberately chosen as a unique selling point for a Butchers’ School. It is also easy to maintain, and durable.
The tiled skin was chosen because of its thematic implications, and takes up a dialogue with the brick theme of the outdoor facilities, which is derived from the urban context.













