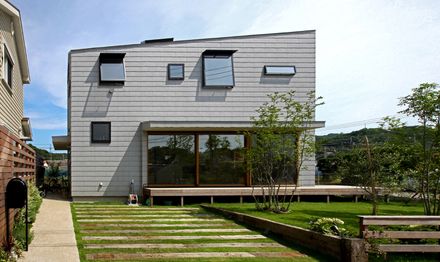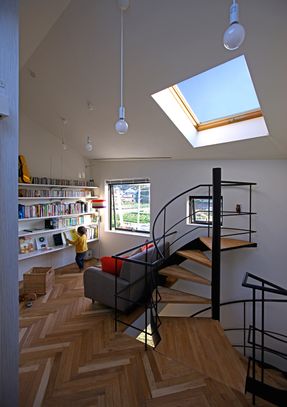House In Oiso
ARCHITECTS
Atelier Hako Architects
LOCATION
Oiso, Japan
CATEGORY
Houses
YEAR
2010
AREA
8972.0 m²
Giant House in Oiso is a house for a young couple allocated in a residential area near the sea in Oiso.
The site is quite large for living by two persons, and their wish was very simple, to have one big space besides a small master bedroom.
We explore in this project “the bigness” beyond an ordinary big room by carefully reading the context of the site, laying out and shaping the volume of the house, creating the intermediate space as extension of both public and private, and selecting materials to enforce all of those intentions.
Avoiding the typical layout of a house in long plot facing the northern road in Japan, which is squarish full wide volume in the center dividing carport and garden on south, we placed a slender full depth volume in the site.
By stretching the circulation in full depth of the site we intended to let people walk through the site automatically and perceive physically the size of it.
Also as the site is at the end of T-junction, we shifted the volume to east and kept the west half as void space which is extended line of the road in order not to retain the air and wind flow, and to let the road extend into the site allowing the house to make more contact to the public.
Simultaneously we put the biggest roof possible by law over the site including the void space on west, so that the void space is not only the extension of public space but also the extension of interior private space.
The overlap of the translucent roof and the garden creates the interactive space which can accommodate diverse usage such as dining, reading, hammocking, bathing, playing ball, etc.
When you enter inside and look right from a bit closed and dim entrance, you find at the end of the corridor a bright main living space with high ceiling that is over 5m at the highest point.
At the opposite side, when you go up to the stairs, there is the master bedroom at the intermediate level, then the study/guest room where the dynamic lattice wood framework of the roof is just in front of your view.
When you look over the living room from the second floor which has pitched low ceiling like a loft, you feel the bigness and generosity of the air volume of the main space even more.
The exterior roof consists of H-shaped steel columns, laminated pine lumber beams, and polycarbonate roofing. By minimizing the member of pillars, we made blur the boundary of the garden between with and without the roof.
In contrast, we chose lumber to make the beam depth big to keep a good balance between open-air and intimate atmosphere beneath.
For interior, we selected light gray finishes in order that people could perceive its abstract geometry, natural light gradually varying through time, and the scenery coming in from outside most beautifully.























