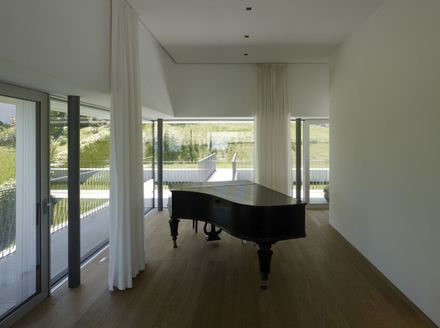
House By The Lake In Bregenz
STRUCTURAL CONSULTANT
Moosbrugger Ingenieure ZT GmbH, Dornbirn
CONSTRUCTION PHYSICS
Weithas GmbH, Hard
SURVEYOR
Wolfgang Mattner, Dornbirn
GROUND ENGINEERING
3P Geotechnik, Lauterach
SOLAR PROTECTION
BUILDIG CONTRACTOR
Oberhauser & Schedler, Andelsbuch
HEATING/SANITATION
Steurer, Andelsbuch
ELECTRICAL SERVICES
Schelling, Schwarzach
ALUMINIUM WINDOWS
AREA
228.0 m²
CATEGORY
Houses
LOCATION
Bregenz, Austria
YEAR
2010
Text description provided by architect.
A group of middle-class houses, mainly built in the first half of the 20th century, are located above the Herz-Jesu church at the foot of the prominent Pfänder mountainside in Bregenz.
The size of the house blends in with the other sporadic, villa-like houses, and the compact, square exposed concrete structure has identical facades on all sides, except for the west side of the house facing the lake.
Owing to the steep slope of the property, two of the four levels are cut into the hillside. Users coming home by bicycle or car enter the house by the driveway, which is a little below road level, and then disappear into a spacious, multi-functional room.
Access to the elevator is available on this level, which means that the house is barrier-free. Visitors arriving on foot reach the front door by climbing the stairs on the north side.
A granny flat on this level offers users a variety of options for the future, which can be used for now as an office or a den, including a view of the lake while exercising or sitting in the sauna.
A central staircase tower leads up to the bedroom level and above it the actual beletage greets visitors with a breathtaking 360° view.
A real panorama opens up to users between balcony and porch roof, capturing the atmosphere of the lake and the sky, putting the city at the users’ feetand bringing the mountain right into the house.
The sheltering gesture of the two hat-like brims, above and below, is balanced spatially by the extra height of the room.
Together they create a sense of intimacy and a feeling of safety, although the room is also very transparent. The horizontal matte windows focus and capture the eye and curtains on all four sides provide absolute privacy at night.
A walkway on the slope side provides access to the outdoors. Placing the structure on the street has resulted in a large sloping yard to the southeast. This runs along a steep flight of stairs at the edge of the property, which ensures public thoroughfare through the area.
This building with its idiosyncratic combination of distinctive style and wit seems homogeneous and hermetic to those on the outside, while at the same time interacting with its surroundings in a very subtle and deliberate way.






















