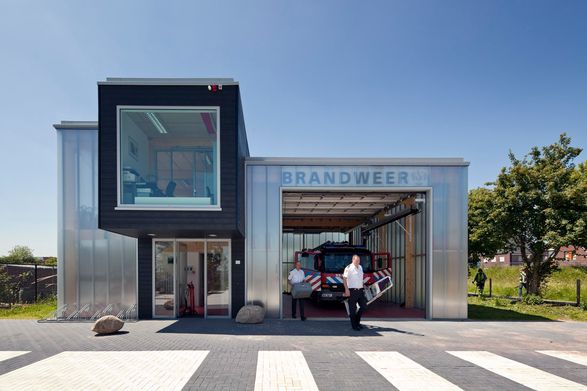
Fire Station Houten
ARCHITECTS
Jeanne Dekkers Architectuur
AREA
254.0 m2
LOCATION
The Netherlands
CATEGORY
Fire Station
YEAR
2010
PHOTOGRAPHS
Daria Scagliola & Stein Brakkee
Text description provided by architect.
We designed a small, transparent building for the Houten Fire Brigade in De Kruisboog allotment complex. The existing surrounding buildings of the allotments were a source of inspiration.
Wood and transparent materials used for greenhouse construction, applied in a contemporary fashion with an eye for detail, were transformed into a building. In the translucent garage a fire engine stands at the ready.
When the building is in use it gives out a glow of light analogous to that of the greenhouses. The use of transparent materials, allows the activities of the firefighters to be expressed to an observer.
Despite the fragile nature of the materials of the facades it is nevertheless a robust building that manifests the rugged nature of the fire brigade. The semblance of the wood cladding also contributes to the building's sturdy quality. This building is styled like a diamond that shines brightly but is also very tough.














