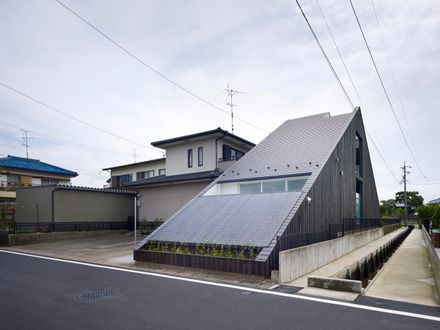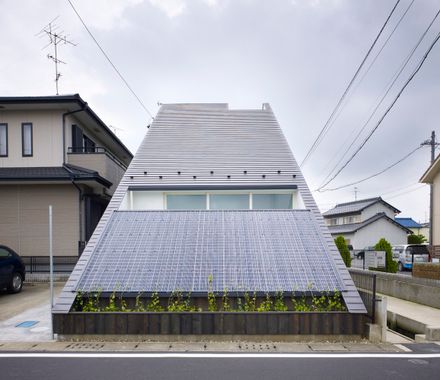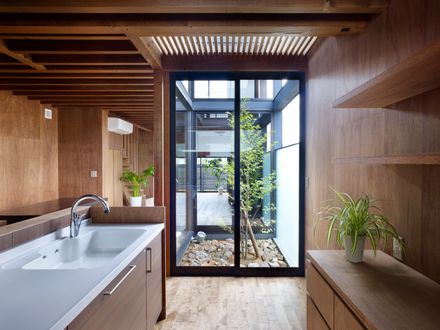ARCHITECTS
Katsutoshi Sasaki + Associates
PHOTOGRAPHS
Toshiyuki Yano
CATEGORY
Houses
YEAR
2010
LOCATION
Japan
Text description provided by architect.
This modest residential house in Gifu, Japan by Katsutoshi Sasaki + Associates is built to accomodate the site context and weather conditions to provide a comfortable and pleasant atmosphere in the Ogaki House.
The house is designed for a family with four daughters, and is spatially distributed to provide open communication between all members of the household.
The Ogaki House acquires its forms from the various conditions of the site and the requirements of its users. The angular wall of the triangular silhouette of the house is oriented to the west to absorb the strong west wind in the winter season.
By extending this wall-roof element to the ground the architects were able to create a buffer against the cold winds, while suppressing the loads of the building from the roof.
The design has limited fenestration, opening only to the east and west, which face the courtyards.
This provides for ventilation through the house in the summer season, allowing the structure to discharge accumulated heat. An inner court yard also provides circulation within the house.
Social programs for the whole family, which include the living room and patios, are oriented within the triangle around the inner court, emphasizing the life within the household and the nature beyond its walls.
Katsutoshi Sasaki + Associates also chose to emphasize the facility of communication between members of the household.
In one aspect, the architects placed the kitchen near the entrance, where members of the family and visitors can meet at the juncture of private life and street life at various times of the day.
In another aspect, the rooms of the four daughters are spread throughout the second floor and face an open ceiling space between which the lower and upper story can communicate.
The sloping roof also brings opportunities for intimate and private moments for family members to spend time alone or together among the soft wood finishes of the structure.
The windows provide ample light to filter through these spaces, but can also be controlled to varying degrees by the family.

















