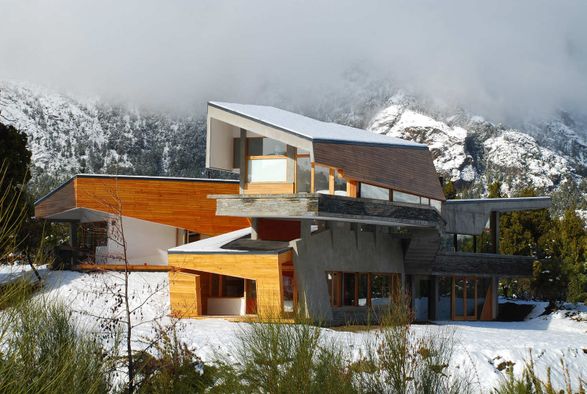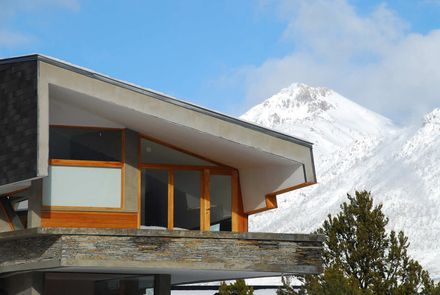Ribbon House
Text description provided by architect.
Linking distant lands, this time G2 Estudio was hired by two families from Tahiti- French Polynesia, partners in the adventure to create a holiday house in San Carlos de Bariloche - Patagonia Argentina, the one should have a wide integrated space for leisure and recreation, two master-rooms, two bedrooms for the children, and all the necessary equipment to a holiday house...
Like the current residence style of the owners (on an island), the choice of the area where the house would be implanted also seems to be an island, but this time between two rivers, surrounded by a stunning landscape into the four cardinal points:
Cerro Catedral to the West, Sierra Ventana to the South, the Golf to the North, and a canyon with a creek and lush vegetation to the East.
This way the house should be sufficiently dislocated in the footprint composition to ensure that each volume can achieve a particular frame of the breathtaking nature...
The initial idea comes from the juxtaposition of volumes, each containing different functions, on one hand the social life and in the others the private life.
When this volumes meet each other, mixing the geometry and the space, it generate dynamic routes between the activity and rest areas of the house, that getting in tension they experiment the transition between being supported on the rock to raise into the sky searching perfect visuals.
The morphology and materials used, were thought to achieve that the strong became in fragile, the solid in ethereal, the supported in support, the dynamic in static, and vice versa.
So the house is a search between the balance, juxtaposition, ribbon, viewing-point, vital tour, and hug.
To get the artistic expression and for reach the limits of the materials, the work was performed with two different systems that can reflect the idea of the project.
The support would be reinforced concrete, bringing it to their fullest potential in horizontal planes, vertical and lead off, for a seismically active area such as San Carlos de Bariloche, along with the stone as a heavy and rustic material in dialogue with the nearly mountains.
The sustained would be of steel-frame for the outer shells, partitions, panels, sun visors, which would be clad in wood from the area taking advantage of its warmth and lightness. For the roof panels and folded it, was used asphalt slate black color, creating color and texture contrasts.
The interiors are the result of the interpenetration of volumes compositional directions respecting convergences and materiality making a dramatic balance between the expression of forms, textures and visuals.-
With Ribbon House G2 Estudio close a small cycle of evolution in the search for housing types, and launches into new spaces for these architectural exploration, arguing that every expression of architecture should be unique and unrepeatable as the users are.























