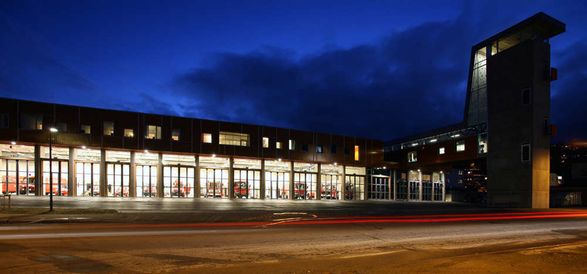
Tromsø Firestation
ARCHITECTS
Stein Halvorsen Sivilarkitekter
AREA
5300.0 m2
LOCATION
Tromso, Norway
CATEGORY
Fire Station
YEAR
2010
PHOTOGRAPHS
Bent Raanes
Text description provided by architect.
Tromsøs new fire station marks the beginning of Stakkevollveien - a transformation area between Coal Crane Swing and Campus, and will hopefully set the standard for future developments.
On the sites lower level - addressing the Stakkevollveien - carriage hall and associated functions are located, while functions as public facilities, prevention division, monitoring room, administration, bedrooms for contingency crew and exercise room are on the top floor addressing Forsøket.
The topography of the site is exposed by a continuous wall that separates the lower and upper level.
Large glazed garage doors penetrate the wall in order to expose the emergency vehicles, while the pavilion-like building literally floats above the wall.
Facade cladding of the pavilion is orange insulating PC panels. The color and materiality gives the building a distinctive character which highlights it in the cityscape.
The combination enhances the signal effect the station has both in content and form.
Fire station is a two-story building with a mezzanine in the carriage hall. The relatively low building is not dominating the neighboring buildings, mostly residential, to the south and west.
The duality of the building is visible in both form and content; the emergency vehicles belong to roughness of the concrete walls and glass doors, while areas for crew and employees belong to the lightness of the pavilion.
The fire tower is a feature of great importance, and is given a distinctive design; the cantilever of the building towards the east gives tower a dynamic character.
The interior of the fire station is designed with a high awareness of the buildings function.
Detailing and use of color is toned down, and it was important to create a unified expression for the fire station in general and for the carriage hall in particular.
Emergency area on lover level is clear and uncluttered plane. Functions on the upper level and vertical communication are linked to the "street" which runs through the entire building. Wherever you are in the building, you are close to the garages when the alarm goes off!
Fire station has one main and two secondary access doors on the upper level, all featured with open glass facades, but only the main entrance is characterized by a canopy.
Public areas are reached trough main entrance in the building's southern part and features large panoramic window overlooking the valey, Tromsdalen, while administration occupies middle section.
Monitoring room, living room, bedrooms and gymnasium are situated in the building's northern section with quick access to the emergency units dressing room.
Canteen is located in the transition area between the daytime-only (administration) and the around-a-clock operations.
Transparency and visibility in the interior is emphasized in order to ensure overview and outlook at all times.
The interior is kept neutral and bright to a large extent, with light gray floors, white walls and simple white ceiling system.
The main street of upper level is added an orange wall in order to emphasize the importance of the main communication route in the building.






















