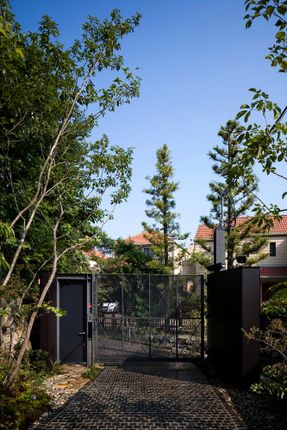
Residence In Kurakuen
AREA
340.0 m2
PHOTOGRAPHS
Eiji Tomita
LOCATION
Kobe-shi, Japan
CATEGORY
Houses
YEAR
2010
Text description provided by architect.
The program called for a main residence and a working space. The house and office are two separate independent entities however have a seamless relationship.
There are two entrances to the building, including a three car garage and carriage porch to receive visitors.
According to the architects the design of these elements stemmed from what the site demanded.
Situated on a challenging flag-shaped site, this building is barely visible from the main road.
The main structural material for this two-story home and office space is reinforced concrete.
The building itself is intercepted with a circumference and the southern face's depth and space communicate a feeling of freedom by taking and making use of the surrounding landscape in the design of a garden in the inside space.
The architects consciously engaged the environment providing offered tranquil spaces with water, wind, sky.


















