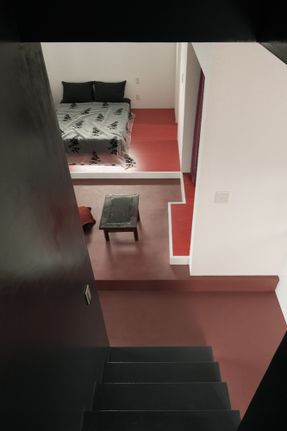
House Of Integration
ARCHITECTS
Form / Kouichi Kimura Architects
PHOTOGRAPHS
Takumi Ota
CATEGORY
Houses
LOCATION
Japan
YEAR
2010
Text description provided by architect.
THIS IS THE HOUSE FOR A YOUNG COUPLE AND THEIR CHILD
The client had a longing for the traditional Japanese folk dwellings, and desired to take advantage of the surrounding bountiful idyll in the new house.
We planned in the center of the first floor a spacious foyer that functions as a semi-exterior area.
This space, which evokes relation between the DOMA (dirt floor) and ZA (habitable space floor) often seen in the old Japanese folk dwellings, is connected with the couple’s bedroom, child room, bathroom, and stairway to the second floor.
It plays a role as the core of the flow line inside the house, and can be used in a variety of ways in accordance with the client’s needs.
THE LIVING ROOM, DINING ROOM, AND KITCHEN ARE LAID OUT ON THE SECOND FLOOR
We designed so that the line of sight is led by colors and lights when you go upstairs, to the idyllic scenery that spreads outside the opening.
The house, though it may be compact, integrates diversified and productive spaces produced by various materials and colors, in its minimal volume that blends in with the idyll.
























