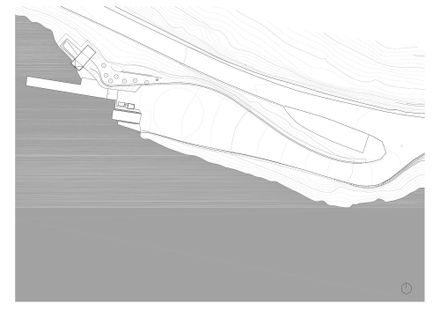
Communication Linge Ferry Terminal
ARCHITECTS
Knut Hjeltnes
PHOTOGRAPHER
Jiri Havran
LOCATION
Valldal, Norway
PROJECT YEAR
2010
CATEGORY
Transportation
A tiny little ferry terminal providing waiting room and restrooms for the travelers situated on an existing fundament.
The bay windows of the waiting room give the ones waiting complete control over the arrival of the ferry and the line of cars as well as an unobstructed view of the fjord.
10 fruit trees are planted to establish a little park. The restrooms are in prefabricated concrete and the waiting room in oak and steel.

T +47 22 691735
Knut Hjeltnes Sivilarkitekter Mnal AS
Professor Dahls gate 16, 0355 Oslo, Norway










