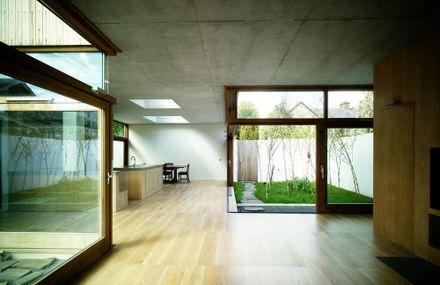ARCHITECTS
Mccullough Mulvin Architects
MAIN CONTRACTOR
Eamonn Hassett Construction, Pierce Healy Developments
PHOTOGRAPHS
Henrietta Williams, Mary-Louise Halpenny
QUANTITY SURVEYORS
John Skelly
STRUCTURAL ENGINEERS
Kavanagh Mansfield and Partners
MECHANICAL AND ELECTRICAL ENGINEERS
McArdle McSweeney
YEAR
2010
LOCATION
Rathmines, Ireland
CATEGORY
Houses
Text description provided by architect.
This mews house built on sustainable principles is located on a square (13.0 x 13.0 m) site in the rere garden of a large Edwardian house in South Dublin.
The ground plan is analogous to an Islamic house with external garden courts inset within a regular enclosure, the internal space free flowing under an uninterrupted concrete soffit.
Varieties of garden are planned for the external spaces; the roof is another planted landscape, with upstanding rooflights.
External walls are made with coursed granite and cedar panels.
















