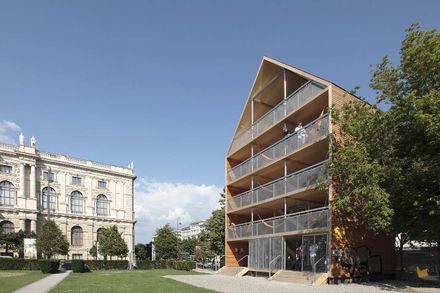LOCATION
Austria
CATEGORY
Installations & Structures, Public Architecture
Text description provided by architect.
The FLEDERHAUS is an open space where visitors can find a new home. It can also serve as an oasis of relaxation and a symbol of a vertical public sphere.
The visible design of the FLEDERHAUS is dissolving itself when the visitors are using the inside as an open space and get to a new dimension of a public space. Despite its name, it's not full of bats, but a cluster of hammocks – Come in and hang out.

T +43 1 9078299
heri & salli Architektur ZT GmbH
Schottenfeldgasse 63/5, 1070 Wien, Austria












