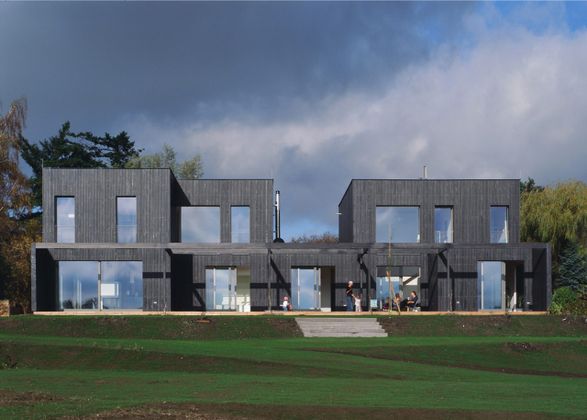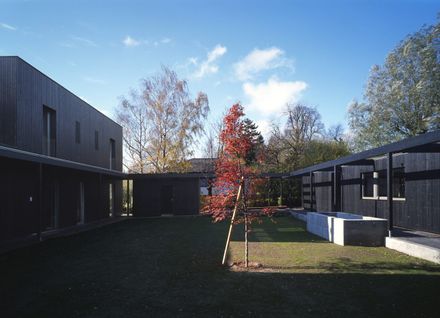
House For Two Families
ARCHITECTS
Triendl And Fessler Architekten
LANDSCAPE ARCHITECTS
Lindle Bukor
PHOTOGRAPHS
Karoline Mayer
AREA
374.0 m2
MANUFACTURERS
Kaldewei
LOCATION
Sankt Andrä-Wördern, Austria
CATEGORY
Houses
PROJECT YEAR
2010
Text description provided by architect.
The elongated, south-facing building site offers a wonderful view into surrounding meadows and fields. The decision to position the building centrally on the plot, results in a layering of private and semi private outdoor areas north and south of the house.
The carport with 2 storage boxes and a workshop forms a spatial barrier to the street and hides behind the leafy courtyard with a circular pergola. This introverted exterior serves as a buffer zone to the actual residential buildings. The internal organization of the two houses follows similar rules, but varies in shape and size.
In both volumes, the living and dining area spreads on the ground floor as a large one-room over the entire depth of the building. A spatial structure is created by centrally positioned service rooms, kitchen and stairs. The bedrooms on the first floor benefit from floor to ceiling glazing, which provide views and spaciousness.
You can enjoy nature on the south-facing wooden terrace, which stretches across the entire width of the building. Cuts in the facade provide refuge for the inhabitants. The in between volume serves as common room with sauna, works both as a unifying element and at hte same time keeps a spatial distance to the neighbour.
The entire house is made of prefabricated wood panels and solid wood elements (KLH). The wood surfaces of the solid wood walls and ceiling were white glazed and create a contrast with the smooth, industrial flooring. The black stain of the wood facade forms a restrained backdrop for the surrounding and fits perfectly into the landscape.












