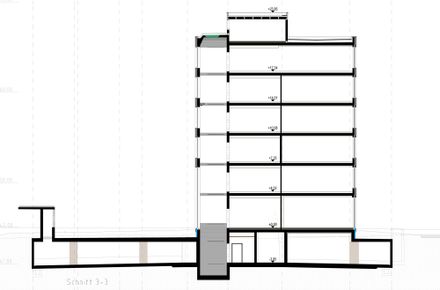
Campus Dornbirn II
ARCHITECTS
Aicher Ziviltechniker GmbH
MANUFACTURERS
Ströher
AREA
4500.0 sqm
PHOTOGRAPHS
Norman A. Müller
PROJECT YEAR
2010
LOCATION
Dornbirn, Austria
CATEGORY
Office Buildings
Text description provided by architect.
Within the next years a high-quality work and living space is originates for about 50 companies with approx. 500 employees on the area of the former “Post Garagen Areal” in Dornbirn.
The Campus Dornbirn II was set up in the first construction phase 2008/2009 as the head building of a future business park.
Even the close connection to the “Fachhochschule Vorarlberg” is useful to generate a new scientific and research environment, were young entrepreneurs can set up their first business in a highly flexible business park.
The form of the monolithic building with his sharp edged facades produces a strong dynamic, which stands in a positive tradition of the booming and flexible architectural language of Dornbirn.
The strong raster of the facade with his large windows provides an open view inside.
The ground floor of the building can be used as meeting and event space. With the design forum Vienna a corporation was developed for different exhibitions, which will be hosted several times a year.














