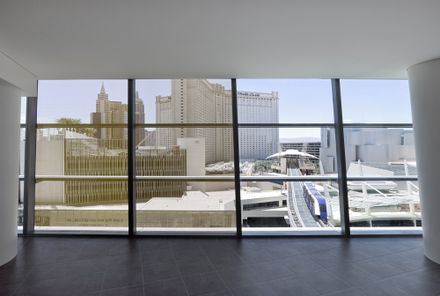Veer Towers
ARCHITECST
Murphy/Jahn
LEAD DESIGNERS
Helmut Jahn & Francisco Gonzalez Pulido
ASSOCIATE ARCHITECT
AAI Architects Inc
CLIENT
MGM Mirage Design Group
STRUCTURAL ENGINEER
Halcrow Yolles
MEP
Flack + Kurtz Inc.
PHOTOGRAPHS
Rainer Viertlboeck
AREA
841844.0 sqm
YEAR
2010
LOCATION
Las Vegas, Nevada, United States
CATEGORY
Apartments
Text description provided by architect.
Murphy Jahn approached the Veer Towers design with the intention of exhibiting urban responsibility, paying particular attention to the building's performance in terms of function and systems.
The larger challenge was to make the project an integral part of Las Vegas but also to give its buildings and spaces a unique and strong identity.
Following the break are photographs and description about this 2010 LEED Gold Certified building.
The design solution strives for simplicity and dynamism, reinforcing the iconic character of the whole complex.
The idea was to establish a functional basis that defines a unique shape, which derives from a rational leasing span. The use of natural air and light is maximized throughout the building.
Horizontal sun screen blades provide shading on the east, south and west facades and reduce the energy consumption while minimizing the technical equipment requirements and maximizing occupant comfort.
Additionally, approximately 50% of the glass lites on all four facades are color frit coated vision glass which further contribute to the energy efficiency of the facade while imparting a distinct character and aesthetic to the design.
























