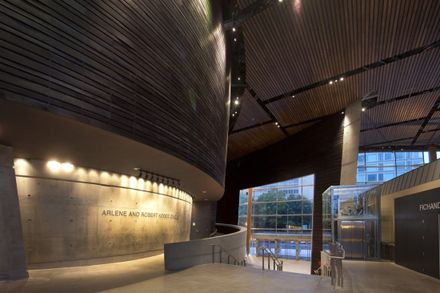
Arena Stage
ARCHITECTS
Bing Thom Architects
STRUCTURAL ENGINEER
Fast & Epp
ELECTRICAL ENGINEERS
Stantec, in association with Vanderweil Engineers
PHOTOGRAPHS
Nic Lehoux
YEAR
2010
LOCATION
Washington, DC, United States
CATEGORY
Theater
Text description provided by architect.
Arena Stage at the Mead Center for American Theater doubles the company's previous facilities.
The design by Bing Tom Architects included restoring two historic theaters, Fichandler and Kreeger, and adding a new experimental theater, Kogod Cradle.
A wood and glass structure encase all three theaters topped by a sculptural and dramatic cantilevered roof.
Bing Thom Architects thoughtful site design has turned this project into a catalyst in the SW Washington community spurring redevelopment with in the surrounding areas.
Project Team: Brian Ackerman , John Camfield, Venelin Kokalev, Ling Meng, Michael Motlagh, Francis Yan, Harald Merk, Berit Wooge, Bibianka Fehr, Dan Du, Nicole Hu, Robert Sandilands, Bonnie Thom , Amirali Javidan, Shinobu Homma, Derek Kaplan, Marcos Hui.
Rose Chung Working closely with the client, the architects focused on incorporating Artistic Director Molly Smith's idea of 'a theater for all that is passionate, exhuberant, profound, deep and dangerous in the American spirit.'
A new theater, subsurface administration, parking and support spaces, rehearsal halls and a free span roof with bars and a cafe enclosed by a one of a kind wood/glass cable supported curtain-wall system.
Arena Stage has a free form roof and a 140' cantilever.Over 15,000 cubic yards of architectural concrete was used, and a complex audio, theater, acoustic and MEP systems.















