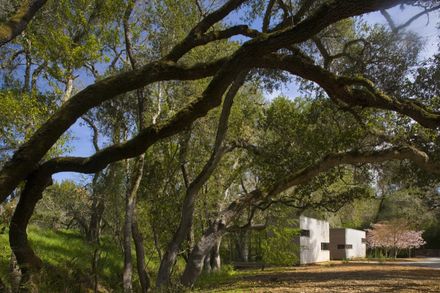
Dry Creek Outbuildings
ARCHITECTS
Bohlin Cywinski Jackson
GEOTECHNICAL ENGINEERING
Murray Engineers
STRUCTURAL ENGINEERING
Umerani Associates
MEP ENGINEERING
C&B Engineers
PHOTOGRAPHS
Nic Lehoux
AREA
600.0 m2
YEAR
2010
LOCATION
Woodside, United States
CATEGORY
Refurbishment
Text description provided by architect.
These simply organized structures, a cottage and office, replace preexisting buildings that were inefficient, structurally compromised and in serious disrepair.
Rebuilding within the footprints of the former structures allowed for the introduction of a clear relationship between the buildings and better response to the site.
While architecturally similar, the two new buildings are programmatically diverse with the cottage housing the living elements of the program, and the office hosting the working component.
This project received a 2010 Design Award, Custom Residences Category AIA Housing Award, a 2010 Green GOOD DESIGN The European Center for Architecture and The Chicago Athenaeum, a 2009 Merit Award for Excellence in Architecture AIA San Francisco.
More photographs and drawings of Dry Creek Outbuildings following the break.
Material, structure and craftsmanship played a vital role in the realization of these two modest buildings.
They sit at the edge of a creek between the public world of the entry drive and the secluded forested creek.
The weathered cedar boxes contain the service' elements of the program: a galley kitchen, bathrooms, an office and utility rooms.
Delicate ribbon windows are strategically placed in the simple façades providing specific views, introducing light, and maintaining privacy where required.
The language of this cedar skin continues inside, at times peeled away, revealing Douglas Fir siding and structure.
Rafters project from the cedar boxes extending outwards, drawing one's eyes towards the tangled oaks and moss covered rocks of the active creek.
The siding and structure provide warmth to the glass boxes, and in the evening hours the spaces glow.
























