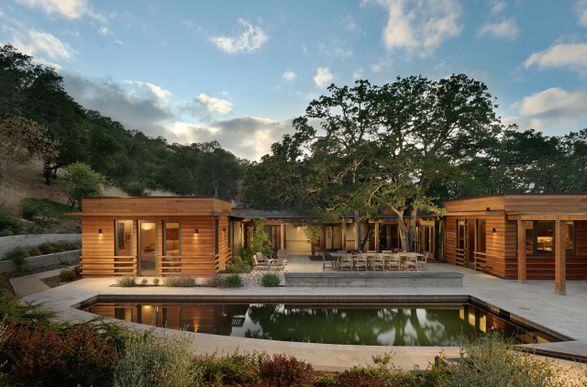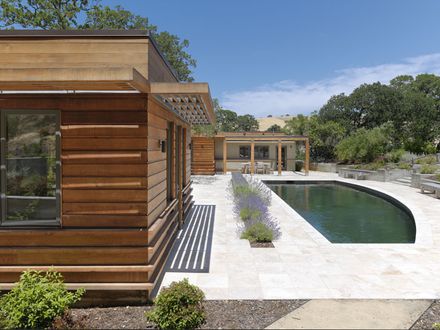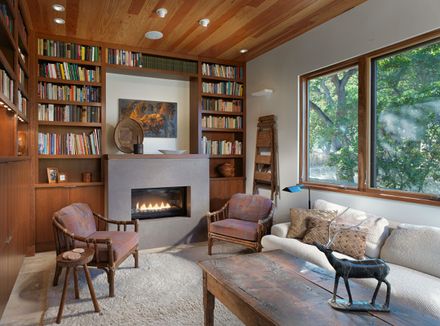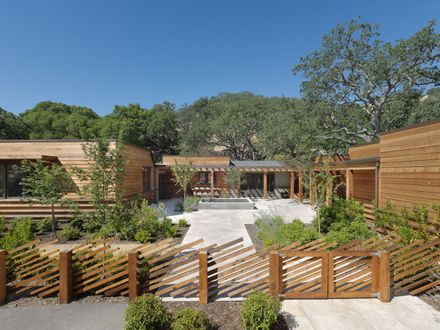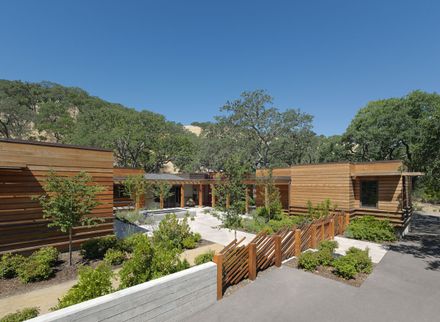LOCATION
Livermore, United States
AREA
4100.0 ft2
YEAR
2010
Text description provided by architect.
The Mines Road house is a complete revision of a 1950s ranch house located in the oak-filled hills of Livermore, California. Completed in early 2010, this private residence has undergone a comprehensive ground-up transformation — from a typical period “ranch” house to an open, contemporary dwelling, that emphasizes views of the spectacular surrounding countryside.
During MacCracken Architects’ initial talks with the clients, it became clear that the owners enjoyed the existing layout and relationship of their home’s main spaces but felt that the exterior scale and overall finishes where out of sync with their natural surroundings.
The main design task was to expand upon the existing layout, improve the volume and aesthetic quality of the house, and to improve the connection between inside and outside which was marginal in the previous design. Many owners elect to simply demolish the existing house and start from scratch with a larger footprint and volume.
In an effort to minimize waste and improve the aesthetics MacCracken Architects maintained and emphasized the traditional ranch style qualities such as single story and a low profile structure.
The original exterior was dotted with small windows, large overhangs which blocked views and light, and a dominating low roof form which gave the impression of a low, compressed living space.
Removing the solid overhang and extending a parapet wall beyond the roofline increased the vertical impression of the building and immediately opened up views to the hills beyond.
To protect against summer heat gain, strategically placed open colonnades and finned sun shade devices block the fenestration from the sun in the summer, but allow direct sunlight in winter months.
The original entry experience consisted of a large asphalt drive and vehicle turn-around with an exposed carport.
MacCracken Architects revised the entry with an enclosed garage, native landscaping and a reflecting pool.
A private road now links the property to the main road and is split to lead visitors to the main entrance parking, while allowing owners access to the garage. The garage entry was reoriented away from the visitor approach and the entry court.
Once inside the structure, the same limestone paver is used throughout the interior rooms with minimal door thresholds between the interior and exterior spaces.
The wood clad exterior cedar is carried into in the wooden ceilings, and spaces are brightened with linear skylights. Generously sized wood windows replaced the original aluminum sliders and are located with attention to exterior landmarks and interior functions.
The remodel has significantly changed the aesthetic of the building while capitalizing on efficiency and energy performance.
In addition to modern insulation, low-flow fixtures, high efficiency Lighting, HVAC and irrigation systems, a solar array was installed out of direct sight allowing the owners the ability to generate substantial on-site power during the summer months.
The owners were pleasantly surprised with how well the house remained true to the aspects they enjoyed, but opened up new experiences at the same time.
They initially thought the building would not be usable as a remodel and it was exciting to see them understand how MacCracken Architects could incorporate both new and old.
The owners agree that we met and exceeded their goal of creating a new iteration which incorporated an interpretation of California modern design: clean continuous lines, open loggias, natural materials, and an unfettered relationship between inside and out.



