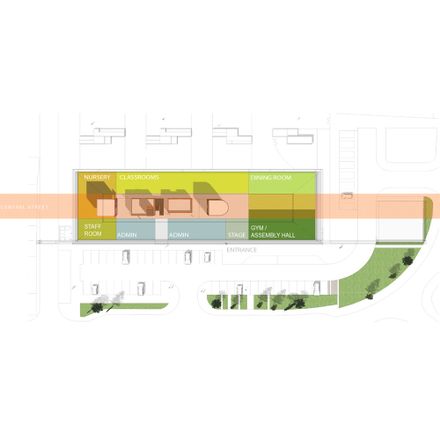St. Joseph’s Primary School
ARCHITECTS
Paul Stallan Studio
CATEGORY
Schools
LOCATION
South Lanarkshire, Scotland
LANDSCAPE ARCHITECT
Tennant Garmory
CLIENT
South Lanarkshire Council
CONTRACT VALUE
£8m
AREA
3100.0 m2
PHOTOGRAPHS
Keith Hunter, Paul Stallan Studio
PROJECT YEAR
2010
Text description provided by architect.
The Paul Stallan Studio has recently received a Scottish Design Award for St. Joseph’s primary school interior.
The Studio has been successful in securing a place on the South Lanarkshire Council framework for the next tranche of primary schools with their innovative partner contractor Kier Scotland.
The school is situated on what was a vacant, grassed site to the north of the existing building, which was an uninspiring and labyrinth-like concrete structure that had long been in disrepair.
The Studio’s goal was to design a school that meets requirements for flexibility, robustness and ease of maintenance with a clear architectural diagram, combining necessary internal relationships with clear way finding and flexible teaching environments, whilst giving the external envelope a playful yet strong sense of identity and a distinct presence in the community.
The design solution for the 3100m2, 12 classroom St Joseph’s school and nursery was the creation of a layered arrangement of spaces over two storeys, which separated the public realm on arrival from the private areas, such as classrooms and the playground.
Materials were chosen for their robustness and ease of maintenance. Other important factors were improvements to supervision and security, maximising natural ventilation and natural daylight to provide a healthy environment and, by using a fire engineered solution, to provide main circulation routes that were fully accessible and barrier free.
The school was developed around a clear plan diagram designed to generate stimulating spaces.
This was achieved by establishing a plan that was structurally rational and designed to respond spatially and environmentally to each of the various spaces contained within.
The building’s form naturally allows the school to break down into easily understood zones; lower school classrooms are located at the ground floor and are south facing, with adjacency to the nursery for shared play.
Ground floor classrooms and the nursery break out directly to the playground. The upper school is located on the first floor closely connected to ICT, library, and multi-purpose learning spaces.
The building’s open plan shared zones (library, ICT, and the general purpose areas) are brought together in the heart of the school and expressed as bold, easily identifiable colour coded objects, which are open to all main circulation spaces.
This allows several learning zones to be simultaneously supervised either directly or passively, creating a sense of generous space whilst allowing views through the building and a greater level of visual connection and communication between spaces.





























