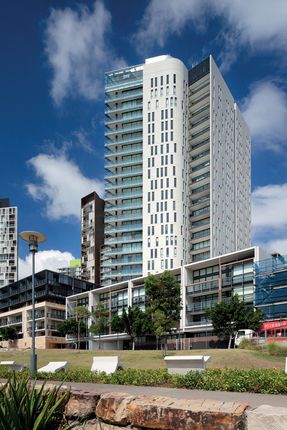Sugar Dock, Jacksons Landing
AREA
16506.0 m2
DOCUMENTING ARCHITECT
Lend Lease
3 D RENDERING
Ivolve Studio
DESIGN ARCHITECTS
Francis-Jones Morehen Thorp (fjmt)
LANDSCAPE ARCHITECT TEAM
Francis-Jones Morehen Thorp (fjmt)
PROJECT MANAGER
Lend Lease
PLANNER
BBC Consulting Planners
CLIENT
Lend Lease
MECHANICAL, HYDRAULICS AND FIRE ENGINEERING
Norman Disney & Yong
ACOUSTIC
Renzo Tonin & Associates: Norman Disney & Yong
PROJECT YEAR
2010
BUILDER
Lend Lease
DEVELOPER
Lend Lease
PHOTOGRAPHS
Andrew Chung , John Gollings
COST PLANNING
Page Kirkland Group
Text description provided by architect.
Sugar Dock provides 132 residential units, associated communal open space and underground car parking.
The design of the development seeks to complement and respond to its urban context characterized by its relationship to large scale elements such as the Harbour, the working dockyards, silos and the Anzac Bridge as well as the immediate topography and the streetscape of Jacksons Landing.
The tower consists of a series of glass residential apartments enclosed and anchored by two precast shells combining the visual language of the new development with that of the old Pyrmont.
Within the glass form, apartments are turned away from their primary boundary towards the view and optimal orientation.
A podium element grounds the tower’s masonry walls and reinforces the sandstone cliff-like Bowman Street alignment.
Apartments along Bowman Street have been articulated to read as a series of houses inserted into the cliff face.
They have an intimate character with their connection to the park and are restricted in height allowing clearer views through site views from Distillery Hill and from the communal open space.











