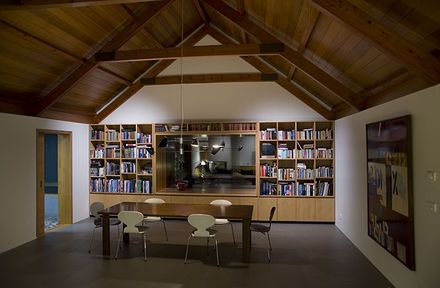
Trial Bay House
ARCHITECTS
HBV Architects
STRUCTURAL ENGINEERS
Gandy & Roberts Pty Ltd
BUILDER
Bennett Construction Pty Ltd
MECHANICAL AND ELECTRICAL ENGINEERS
TBS
PROJECT TEAM
Petrina Moore, Scott Christensen, Helen Daly
DESIGN PRINCIPAL
James Jones (now Jones Moore Architecture)
LOCATION
Australia
CATEGORY
Houses
Text description provided by architect.
Located at Trial Bay overlooking the D’Entrecasteaux Channel, the project required an addition of a new living room, verandah, courtyard and garage, along with complete reorganization of the existing dwelling which was built in 1981 and designed by Ray Heffernan.
The new room is projected toward the Channel, in a manner and position that preserves the outlook from the house, and maximises direct sunlight to, and outlook from both.
The house was awarded the prestigious 2010 Robin Boyd Award of Australian Institute of Architects.
The new architecture departs from the existing ‘holes in walls’ masonry character by achieving the duality of being extroverted and open to the landscape, yet being solid, strong and robust.
Close collaboration between architect and structural engineer ensured smooth fabrication and erection of the precast concrete wall/roof panels for the Channel Room.
The panels were workshop formed to control the quality of the natural concrete finish.
The existing dwelling’s gable form, external wall lines and timber ceiling were retained.However all internal walls, internal and external openings and all surfaces and fitments have been changed.
Double glazed sliding timber windows and doors combine with tiled floors, solar collectors, integral hot water heating, cross ventilation and rainwater harvesting to achieve an acceptable level of environmental performance, without remote control.
Door and window frames are fabricated from select Celery Top Pine, with a secondary jamb to create cross ventilation slots.
All joinery has been fabricated with marine ply for cupboard interiors, and finished with Celery Top Pine veneer doors with solid strikes and edges.
An embedded idea is the creation of a pattern of continuous space and circulation, as a metaphor for the landscape itself.























