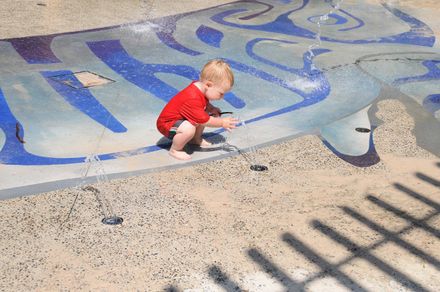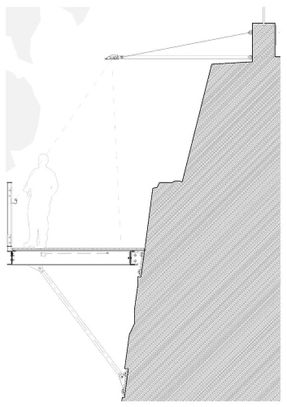
Pirrama Park
ARCHITECTS
Hill Thalis Architecture, Aspect Studios & Cab Consulting
LANDSCAPE/CONSULTANT
Aspect Studios
ENGINEERS
Connell Wagner, Connell Wagner, Warwick Donnelly Pty Ltd
LIGHTNING
Lighting Art + Science
BUILDER
Ford Civil Contractors
PHOTOGRAPHS
Brett Boardman , Adrian Boddy, Alex Rink, Florian Groehn
AREA
25000.0 m2
PROJECT YEAR
2010
LOCATION
Sydney, Australia
CATEGORY
Park, Public Architecture
Text description provided by architect.
Pirrama Park at Pyrmont, designed collaboratively by Hill Thalis, Aspect Studios and CAB, brings the formerly alienated public land of the Water Police site at Pyrmont into the public realm.
The collaborative design for the City of Sydney began with the Master Plan and continued through detailed design and documentation from 2005-2008.
The park’s plan contrasts the natural and man-made, which are interpreted by a distinct ground plane and planting.
As a result the spatial experience of the Point and Green, the Grove, the Sheltered Bay, the Playground and the Community Square, combine to give the park its experiential richness.
The architectural elements include a steel stair hung from the sandstone cliff face and three shade pavilions. A canopy and belvedere help define a landscaped square at the harbour edge termination of Harris Street.












































