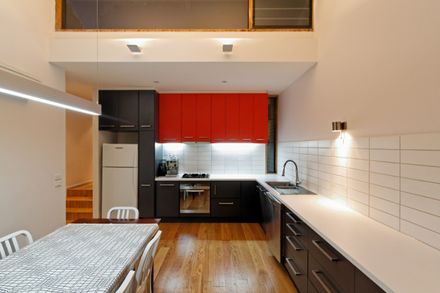ARCHITECTS
4Site Architecture
ENGINEERS
Coulthard Shim Pty Ltd
PROJECT TEAM
Kevin Hui, Monique Choi
BUILDER
A.T. Interiors & Construction Pty Ltd
PHOTOGRAPHS
Kevin Hui
AREA
39.0 m2
YEAR
2010
LOCATION
Melbourne, Australia
CATEGORY
Houses
Text description provided by architect.
The existing property was typical of an early-20th century worker’s cottage, with a poorly planned series of gloomy, dysfunctional lean-to additions, no access to natural light and no direct connection to the rear yard.
It did however provide two amenable bedrooms at the front and a functional, small living area.
With this, the client’s brief asked for the re-inclusion of a new bathroom, laundry, kitchen and dining area into a more livable manner.
The difficulties that the site presented consisted in the property’s south-facing orientation, hampering direct solar access and its the limited access to private open space.
In response, the planning logic was to create a compressed centralised service core containing the bathroom and laundry, allowing a higher volume that is the kitchen/dining room to connect to the yard at the rear.
The first is a white box, containing the new bathroom and laundry; the second being an open plan kitchen and dining area, a black metal clad box which is setback one meter from the boundary and reaches up over the white box for northern sunlight.
Upon entry one is presented with a view through the house to a small courtyard given over by the one meter setback of the addition at the rear.
This vista, created by a full height window at the termination of the connecting hallway gives an immediate sense of light and flow through the house.
The inclusion of a side timber slot panel also provides the ability to cross-ventilate whilst providing insect screening and security, a simple and economical device that was inspired by the simplicity of 50’s Modernism.
The transition from the existing cottage to the new addition utilises a compression and release effect in the ceiling heights.
The high ceilings of the existing cottage transfers to a much lower ceiling through the connecting hallway.
This compression is then released again upon entry into the kitchen/dining area.
The visual shift amplifies the sense of height and openness and strengthens the delineation between the new and the old.
The kitchen/dining room is a simple shed-like structure, a skillion roof that terminates at its apex with a clerestory window facing north.
The use of this highlight window maximises the amount of sunlight, both direct and bounced off the sloping ceiling, giving the new addition a warmth and openness that overcome the constraints of the site.
The continuous laminate kitchen bench element becomes credenza and a small work space with computer, unifying the whole kitchen/dining space as a whole.
The connection to the outside is amplified by the framing of the rear yard by a low, beautifully proportioned timber clad verandah that acts as another compression device before being released to the small backyard beyond.



























