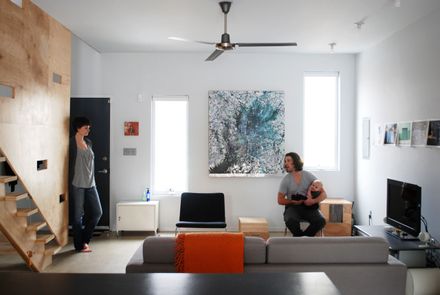ARCHITECTS
Interface Studio Architects
LOCATION
Philadelphia, United States
CATEGORY
Houses
STRUCTURAL ENGINEER
Larsen and Landis
CLIENT
Postgreen Homes
AREA
1150.0 ft2
CONTRACTOR/MANUFACTURER
Manor Hill Construction / Hybrid Construction
PROJECT AREA
2010
MANUFACTURERS
CertainTeed, Duravit, Forbo Flooring Systems, Grohe, Bosch, Daltile, EcoTop, Frigidaire, Inline Fiberglass, James Hardie, Jeld-Wen, LG Electronics, Olympic, Serious Materials, Solatube, Whitehaus
Text description provided by architect.
The recent housing bubble has driven American houses to extreme sizes and exurban locations. Too often, housing value has been determined through complicated equations based on square footage and marketable features, rather than spatial, material, or environmental quality. Even in cities like Philadelphia, low-cost mortgages have helped to foster a culture of “bigger is better.”
The 100K Houses were conceived as a response to this unsustainable approach to housing. Small, efficient, and super-green, the 100K Houses provide sustainable, affordable options for first-time Philadelphia homebuyers.
The average single-family home in the U.S. has ballooned in size over the past few decades. Oversized homes are largely the result of cheap materials, poor-quality design, and unrealistic economic expectations. Small is the new normal.
We define efficient, cost-effective construction and exploit that position for design opportunities. The 100K Houses riff on simple materials and flush facades, employing texture, pattern and color as low cost, high impact treatments.
The 100K Houses employ a passive strategy focused on envelope rather than systems. This strategy yielded LEED for Homes Platinum certification and HERS ratings between 42 and 24 (performing 58% to 76% better than homes designed to baseline energy code).










