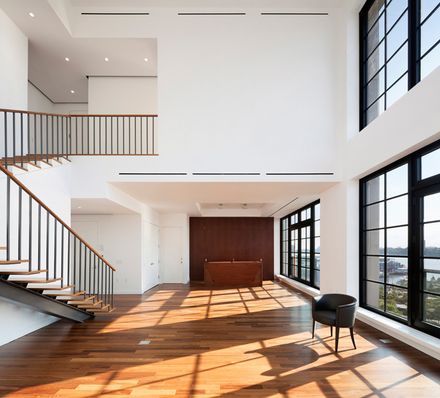
200 Eleventh Avenue
ARCHITECTS
Selldorf Architects
LOCATION
New York, New York, USA
CATEGORY
Housing
PROJECT AREA
61.000 gsf
PROJECT YEAR
2010
PHOTOGRAPHS
David Sundberg | Esto
MANUFACTURERS
Boston Valley Terra Cotta
Text description provided by architect.
This residential high-rise occupies the corner of 11th Avenue and 24th Street in West Chelsea, a new residential area forged from a former industrial zone and home to the City’s galleries for contemporary art.
The 19-story building consists of a 16-story tower supported by a 3-story plinth.
The plinth connects the building to the existing neighborhood context by maintaining street lines; the use of large windows which create a welcoming street presence; and a material palette (terracotta cladding and blackened steel window frames) that is in harmony with the surrounding industrial buildings.
Above the plinth, the tower has its own iconic architectural expression with the sinuous form of its stainless-steel rain screen which distinguishes the façade from short or long distances.
Inside, high ceilings give the 16 duplex condominiums the feel of private homes, as does the building’s garage:
a car elevator that runs along the east side of the building, allowing residents to park directly outside their front doors.
















