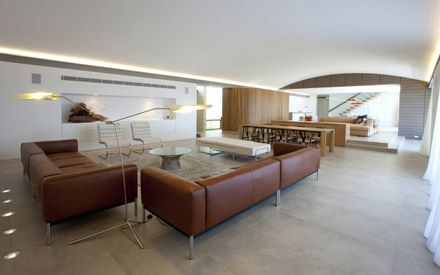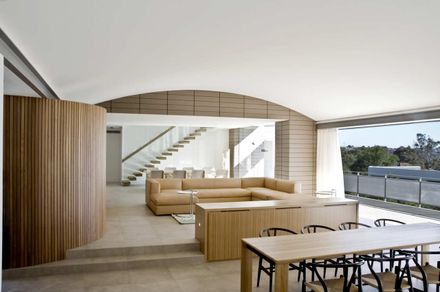
Mosman House By Popov Bass Architects
CATEGORY
Houses
LOCATION
Sydney, Australia
YEAR
2010
Text description provided by architect.
The site occupies a former defense barracks on the ridgeline of Middle Head, with significant views of Middle Harbour to the North and Bradley Bushland Reserve to the West.
The program was for the construction of a new single family dwelling that took advantage of the wide north facing site and potential views.
The architectural response is a calm building that expresses itself neutrally within the landscape without recourse to adornment.
The intention is to reveal the richness of materials through clarity of assembly. The form is a simple composition of four off-form concrete walls that support an expressed steel-framed roof vault.
The concrete walls ground the building and provide protection from the elements and privacy. A terracotta clad volume containing the library rises above the roof vault to best command views of the harbor.
A series of implied and more formally defined spaces create an architectural promenade, enriched through the continuity of the restrained exterior material palette to the building’s interior.
The sense of movement through the spatial sequence is heightened by introducing timber detailing where these elements are within reach of human touch.
The architectural promenade commences with an avenue of trees, directing views towards the rising form of the terracotta clad library, the off-form concrete entrance canopy and timber-lined entry vestibule.
Beyond the front door, a series of spaces are defined by changes in level below a unifying ceiling vault. A curved timber wall directs the eye through wide openings of sliding glass toward panoramic views. In contrast to these subtly defined spaces, the dining room is contained between terracotta-clad splayed columns, which direct a linear view to the horizon.
The house accommodates 5 bedrooms over 3 storeys. The children’s bedrooms, playroom and garage are accommodated on the lower ground level, with the living areas and master suite on the upper-ground entrance level.
The uppermost level accommodates the library. The plan is a clear linear arrangement where living spaces and bedrooms open to the North, with service areas and amenities to the South.
The development has a positive impact to the built form and immediate neighborhood as its amenities are enjoyed by children living on the street. It has facilitated an old neighborhood feel to the area. It was designed with the input of many other consultants and a collaborative approach during construction.
A careful selection of sustainable external materials and details ensure the longevity of the building’s lifespan. A low maintenance home, it has no painted external walls and low water use vegetation.
It has minimal energy and water consumption having light filled spaces sheltered from the heat, north orientation with large overhangs, cross flow ventilation, high performance glazing, energy and water efficient fixtures, solar power for hot water and pool, photovoltaics and a rain water collection facility for irrigation, toilets and laundry.
The building is designed as a private home for the long term use of its owners with a high level of finish and detailing within the budget requirements.























