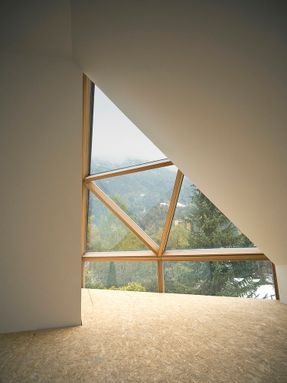
Alpine Ski Apartments
ARCHITECTS
Ofis Arhitekti
AREA
457.0 m²
PROJECT YEAR
2011
LOCATION
Yemen
CATEGORY
Housing
Text description provided by architect.
The project is located in the Slovenian alpine town Kranjska Gora on the north western corner of the country.
The brief required a public ground floor and small apartments on the upper floor that could be converted into bigger units.
Concept design-initial urban cube-cutout the cube in vertical and horizontal planes
The concept design was initially dictated by strict local building regulations, height and footprint plot limit which partially led to the building form.
The first step was pasting maximum volume on the site -a cube on the allowed urban footprint.
The final form derived from cutting the cube in the vertical and horizontal planes.
Horizontal cut - pitched roof with flat top to hide service ventilation pipes and chimneys.
Vertical cut - angled corners with inserted wooden balconies allowing the building a softer, less substantial volume appearance.
PROGRAM ORGANIZATION
The pharmacy is located on the ground floor with larger glazed elements and a recessed entrance creating a more open and inviting level for the public space.
First and second floors contain 6 studio apartments of different sizes, each with own balcony and large glazed opening affording views towards the surrounding mountains.
The basement level is a communal space with a shared area, sauna and leisure room.
The materials used have also been chosen as a response to the local historical tradition, using materials to emulate those of the existing building environment.
Cement tile cladding as the principal material which visually gives the impression of a tiled roof, however provides continuous skin which is used on both the roof and walls to emphasize the form of building further.
Larch is used for the balconies on the corners of the building in order to indicate the location the buildings form has been cut to reveal external spaces for the apartments.
Natural stone from the region is used as a material for the ground floor to indicate the entrance and difference between private and public areas. Both these materials have been chosen due to their use historically in local traditional architecture.





























