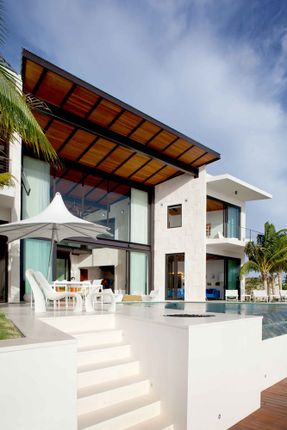Bonaire House
ARCHITECTS
Silberstein Architect
LOCATION
The netherlands
CATEGORY
Houses
PHOTOGRAPHS
Robin Hill Photography
PROJECT YEAR
2011
Text description provided by architect.
PROGRAM
3 bedrooms, each, with their own private bathroom, one bedroom with its own private bathroom accessible from the exterior of the house, a study/TV room also with its own full bath to allow for future conversion into bedroom, living room, dining- room, kitchen , one car garage, a pool, spa and dock for boats and jet skis.
SITE
The 1/3 acre site lies at end of a cul-de-sac and is sandwiched between two double story residences.
The depth of the property runs northeast to southwest, perfectly aligned with the local trade winds.





















