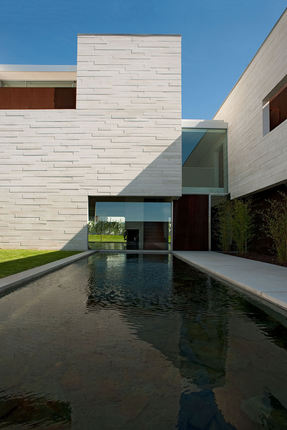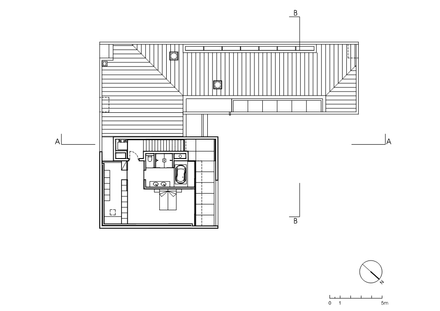
House In Aldoar
ARCHITECTS
Topos Atelier de Arquitectura
PHOTOGRAPHS
Xavier Antunes
AREA
485.0 m²
YEAR
2011
LOCATION
Porto, portugal
CATEGORY
Housing
Text description provided by architect.
The idea of a house structured by a continuous uncoated white concrete wall came to mind while walking along a Richard Serra steel spiral.
In analogy we aimed at two situations: on the inside “an emotion’s machine” and on the outside the object’s unity and its simplicity towards the surroundings.

T +351 253 272187 M +351 917 261648
Topos Atelier de Arquitectura, Lda.
n.º242 3º sala 301, R. Andrade Corvo 204, 4700-204 Braga, Portugal


















