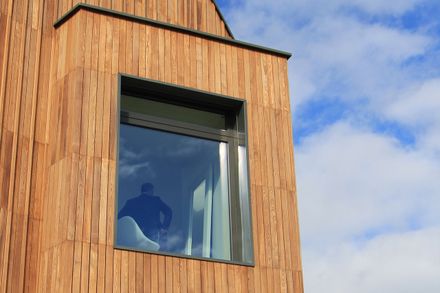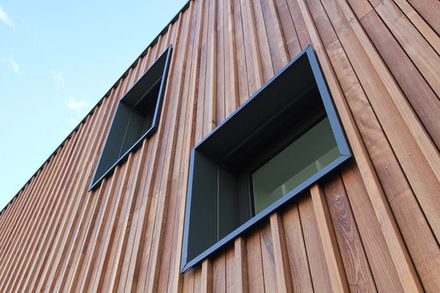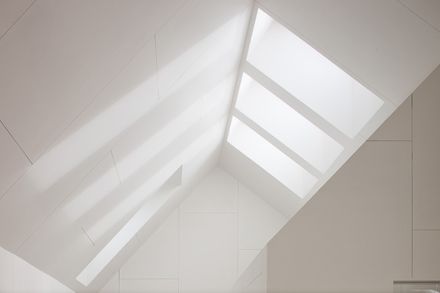The First Active House In Russia
AREA
229.0 m2
PROJECT YEAR
2011
MANUFACTURERS
Velux commercial
PROJECT TEAM
Andrey Vasiliev, Mick Rammusen, Vera Leonova, Oleg Panitkov, Alexander Elokhov, Alexander Elchugin, Aleksey Knyazev
PHOTOGRAPHS
Alexander Leonov, Torben Eskerod
ARCHITECT
POLYGON (Alexander Leonov, Svetlana Vasileva)
PARTNERS
Saint-Gobain, Danfoss, Schiedel Ag, Icopal, Gaulhofer, Somfy, Dörken, Tremco Illbruck
CONSTRUCTION
NLK "Domostroyenie"
LAUNCHED BY
Zagorodny Proekt, VELUX Group
Text description provided by architect.
The project is organized and developed by one of the leading developers in the Moscow region, the Zagorodny Proekt company, in cooperation with the VELUX Group.
The First Active House in Russia is designed by the Russian architectural office POLYGON.
Although energy, indoor climate and environment are essential components of the vision, it is the way their integration promotes the architectural quality, human health, comfort and well-being which represents the value of the building.
The proportions and dimensions of the house have the appeal of a modern twist to traditional architecture.
The architectural experience of the house is about the relationship between inside and outside, the interplay between geometry and light.
Moving from one room to another gives a unique experience of a picture frame view to the environment and a clear view to the sky through the strategically placed VELUX roof windows.
The house has the appearance of a solid volume with extensions, which relate to different functions in the house; a porch, mezzanine and chimney.
The house is oriented west-east with a south facing offset slope. The homogenous material on the roof and facade is a reference to traditional Russian building methods.
The wooden framework construction was chosen because it helps to ensure energy savings as multiple layers of wall construction will minimize cold bridges.
To create thermal mass, special heavy gympsum is used in the interior walls.
The architects worked with variations of daylight in the different spaces and securing attractive views of the environment with strategically placed windows.
Through collaboration with the consulting engineers the design was optimized based on indoor climate tests performed in 3D simulations.
Simulations were made by the VELUX Daylight Visualizer 2, a software tool dedicated to daylighting design and analysis.
In the project group the Active House principles created a platform where cooperation between architects, engineers and energy specialists became a part of the creative design process.






















