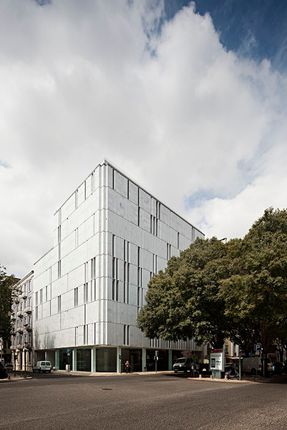Lisbon Stone Block
Text description provided by architect.
Lisbon’s Stone Block is located in the corner of two major streets and that position is somehow special in the relation that the building it-self creates with the “urban net”.
The idea/concept of the building is based in a “mutant facade”: a skin in stone, almost metamorphoses and movable.
We can say that the building is an urban sculpture that transmits several images accordingly to its use: By night the light radiates from the apartments and by day the building is perforated by it in a different way – the natural light passes through the openings in the movable panels, allowing the control of light in the interior of each apartment.
The apartments present a plan where the living room centres also a will to move and transform – through opening or closing the panels in the façade it’s possible to create different spaces in each apartment.



















