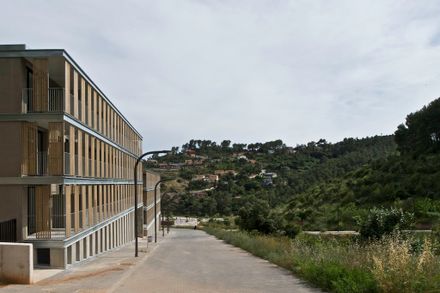Torrelles Public Housing
ARCHITECTS
BBarquitectes
AREA
7530.0 m2
LOCATION
Torrelles De Llobregat, Spain
CATEGORY
Apartments
YEAR
2010
PHOTOGRAPHS
Filippo Poli
Text description provided by architect.
The project is located on the outskirts of Torrelles de Llobregat, a rural area in the Province of Barcelona, which is in the process of urbanization.
Fragmenting and compacting the building in blocks reduces the impact of construction in the territory and resolves the relationship with the environment and topography.
In this type of public housing, the parallelepiped block has many advantages including: eco-biological, rational and constructive.
It allows a low footprint on the territory because the insertion into landscape is resolved without volumetric or aesthetic violence, a rational depth (13.5 m), and adequate sunlight and ventilation.
Each block is defined as a sustainable building, compact optimizing energy loss in winter and summer earnings.
The block type is organized with a total of 12 houses distributed as 4 dwellings per floor, where all houses are open to the best sunlight direction and the valley.
An interior courtyard guarantees cross ventilation in single-façade dwellings.
In west façades there is a pine wood brise-soleil which provides shade, and generates a good vibration suitable for the image in the environment. This terrace acts as a sunscreen and dilutes the housing limits.


















