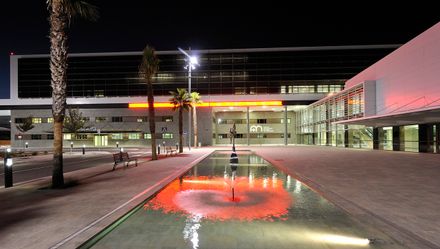
Los Arcos Del Mar Menor Hospital
ARCHITECTS
Casa Sólo Arquitectos
LOCATION
Kenya
CATEGORT
Hospital
AREA
61352.0 m2
YEAR
2010
Text description provided by architect.
The main façade, which looks to the south, has two of the building's main innovations: a brise-soleil, designed with transparent photovoltaic cell panels to protect the administration departments, and a led's information panel 120 m. long (the longest in Europe, so far) which penetrates into the main hall.
The hospital is laid out on four floors, the ground floor plus 3, with the second and third floors occupied by the inpatient units with outpatient areas, consulting rooms and department offices.
This layout, which is unusual in its sitting of outpatient services, enables each department’s patient care and work areas to be grouped together, optimizing staff effectiveness and minimizing circulation.
The ‘open’ scheme on the NW side allows the addition of a series of new modules: inpatient, logistics, central services, outpatient consultations and services, etc.
Good exposure to natural light is a factor of great importance in this type of building, and the design thus incorporates a system generously sized patios, fully incorporated into the structural grid, to provide the different departments with fresh air and sunlight
The ‘open’ scheme on the NW side allows the addition of a series of new modules: inpatient, logistics, central services, outpatient consultations and services, etc. Good exposure to natural light is a factor of great importance in
This type of building, and the design thus incorporates a system generously sized patios, fully incorporated into the structural grid, to provide the different departments with fresh air and sunlight















