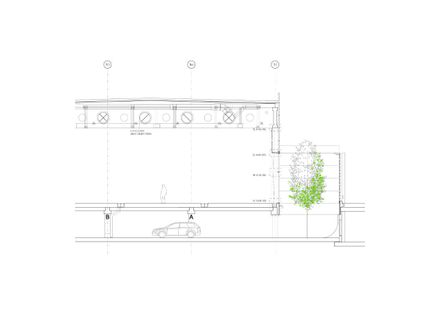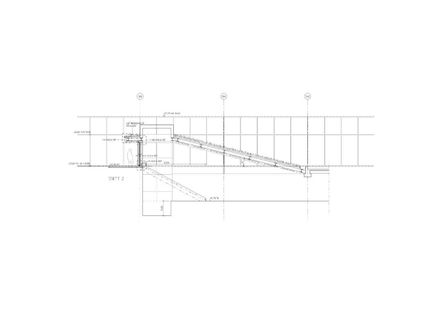Stockholmsmässan AE-hall
ARCHITECTS
Rosenbergs Architects
LOCATION
Stockholm, Sweden
CATEGORY
Mixed use Architecture , Public Architecture
YEAR
2010
AREA
10000.0 m2
Text description provided by architect.
The Stockholmsmässan International Fairs in Älvsjö is one of the world’s leading organizers of meetings with 10,000 exhibitors and 1.5 million visitors annually.
Rosenbergs architects have carried out a number of projects at the site since 1998.
Our latest addition to the premises is a new multifunctional space intended for conferences and large exhibitions, the AE-hall, which has now become one of the main venues of many fairs, such as the recent Stockholm Furniture Fair.
The hall is connected to the existing complex by a gallery which has also been completely remediated, with new mirror-like ceilings and greenery walls.
The large exhibition space is very versatile as it can be divided into smaller units, down to the size of a conference room.
A more intimate ceiling height is achieved by height-adjustable lighting trusses, which are LED-illuminated.
The sliding partition walls have an aluminium cladding with a perforated surface, creating an intricate, lace-like pattern.
The walls can be stacked in storage rooms along the hall, which also creates a sound barrier towards the train tracks to the north.
From the glass façades of the AE-gallery, a pond with fountains is visible along almost the full 100 meters of the building.
In the exhibition hall there are three atria where Himalayan birches are planted.
The whole building is wrapped in a facade screen; a giant metallic basket with an embossing effect which is intensified by the lighting fixtures integrated in the steel structure. This screen is made of about 1500 partly perforated steel panels.
The walls of the pool structure are clad in expanded metal screens with integrated sliding gates, revealing entrances to the subterranean parking garage below.
The extensive lighting program which has been meticulously planned and tested in full scale mock-ups, was awarded an honorable mention at this year’s Light Prize awards.























