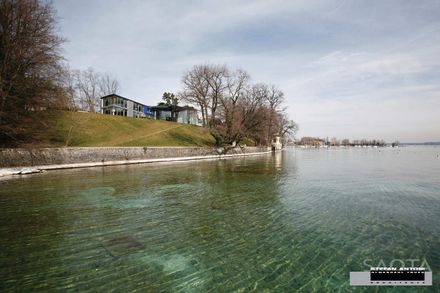ARCHITECTS
SAOTA + SRA Kössler & Morel Architects
CATEGORY
Geneva, switzerland
AREA
2800.0 m2
YEAR
2010
PHOTOGRAPHS
Stefan Antoni
Text description provided by architect.
The owner commissioned SAOTA to design his Geneva base for his family home and office. Passionate about design and architecture, this is the 4th home SAOTA have undertaken for him.
The others, in Cape Town and Paris and one in Senegal are manifest statements of exciting, even provocative contemporary architecture.
The dramatic triangular shaped site, with very restrictive design and building parameters made SAOTA come up with a reductive design that developed as a result of carving and sculpting away forms from a triangular footprint’, explained Stefan Antoni.
Partner Greg Truen describes the building as ‘an expression of an emerging African aesthetic in the sure way it plays with texture, materials and the way it connects to the exterior’. ‘Conceptually, Africans have a very significant view of shelter’ he continues.
‘For us, the flat roof is more essential than the vertical wall. That’s all we need. But, with a harsher environment, Europeans have distanced themselves from the outdoors and are used to living with more barriers between them and nature’.
On either side of the 20 meter wide channel sits the two portions that make this house, the main house and the annex.
The main house is a combination of round edged cubes and triangular masses that form the L-shape of the living spaces. A lobby and en-suite’s on the top level.
A double volume living area with a curved wall on the façade facing the lake, flows into a dining area and kitchen on the ground floor and bedrooms
The annex houses a guest suite and what unifies the two are their materiality and spacial relationship to each other, making the gap in between read rather like a pause in time as opposed to an empty space.




















