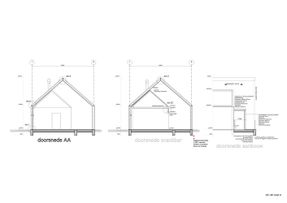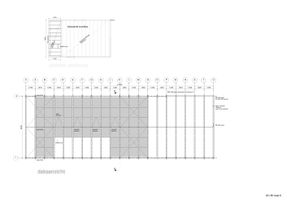ARCHITECTS
Van der Jeugd Architecten
AREA
247.0 m2
LOCATION
Enschede, The Netherlands
CATEGORY
Pavillion
YEAR
2010
PHOTOGRAPHS
Ruud van der Koelen
Text description provided by architect.
The project is part of the reformation of a harbor front, located at one of the spurs of the Twente Canal, which so far mainly used for industrial purposes.
As such the project adds program and spatial quality to the harbor front, stimulating recreational use of the waterfront. Remarkable is the 'inverse greenhouse construction': the glass panels are not fixed on top of the construction, but are hung below.
In this way the steel construction plays an important role in the appearance of the modest building, resulting in a strong appearance.
Also the galvanized steel structure refers to the industrial character of the area, creating an appropriate upgrade of the harbor front.

































