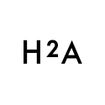
PvMG Trade & Business Center
ARCHITECTS
Hoogte Twee Architecten
YEAR
2010
LOCATION
Heteren, the netherlands
CATEGORY
Office buildings
AREA
2325.0 m2
PHOTOGRAPHS
Thea van den Heuvel / DAPh
Text description provided by architect.
On a premium location of a business district, a trade and business centre has been realized. Being a counterpart of the common visual violence of gaudy buildings
In which swanky entrance lots decorate a standard hall and where cars dominate a stony environment, one has chosen for a stylish solution, which nevertheless catches the eye.
The business units are round and round orientated through which the complex becomes “foreside”.
Besides they shift mutually, so that entrance patios will originate. In the different entrance patios the color of the complex fades.
These representative zones take identity from their plantation and the materials and colors, which are different for each of these image determining entrance gardens.
Link between the units is the all-surrounding peel. The aluminum front profile plates of this peel change directions all the time.
Scooped light brings the façade alive and the sun’s altitude makes the presentation dynamic and tactile.









