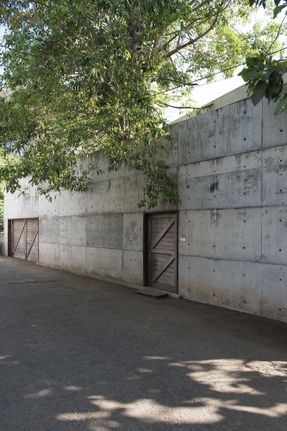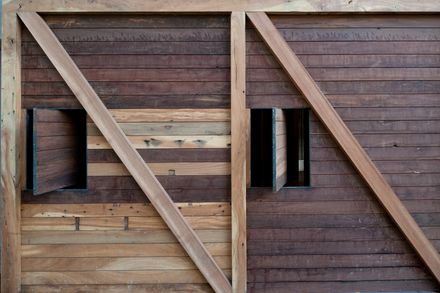Leisure Pavilion
ARCHITECTS
Palinda Kannangara Architects
QUANTITY SURVEYOR
Sunanda Gnanasiri
MANUFACTURERS
Paradise Road Gallery
LOCATION
Sri Jayawardenepura Kotte, Sri Lanka
CATEGORY
Houses
AREA
142.0 sqm
Text description provided by architect.
Addressing the client’s requirements for a space for leisure and entertainment, this pavilion was built to function as a venue to entertain friends and family of a young couple in urban Colombo.
The clients wanted to maintain the privacy of their own residence and since their lifestyle involved frequent entertaining requested an additional building on a site away from their residence, in a center city location of Colombo 3.
Choosing to design a garden pavilion instead of a closed building allows for a great degree of openness and enables indoor/outdoor living and entertaining.
The pavilion is a double height roofed space that is open to the gardens on both sides. It contains an enclosed timber box that contains the necessary services (pantry, care taker’s room, and toilet).
The timber box contains a lounge area at the upper level with a tranquil lily pool. The roof slab of the pavilion is planted.
The entry into the building is through the timber box, a dark passage way gives very little idea of the openness and scale of the space encountered within. The entire building is designed for entertainment.
The living/ dining areas area open to the gardens. The gnarled Ficus against the cement boundary wall forms a backdrop to the entertainment space, and is a lit sculpture in the evenings.
The use of available materials and technology was an important part of the project.
The choice of exposed concrete (fair faced) as a predominant material in the project was determined in context to the client’s requirements and background.
The client had also collected timber which he requested to be reused in the design.
The pavilion belies its location with a busy upscale center city location of Colombo 3 (the center city location).
The pavilion accommodates large events and gatherings but it is also simply a place of leisure for the family.













