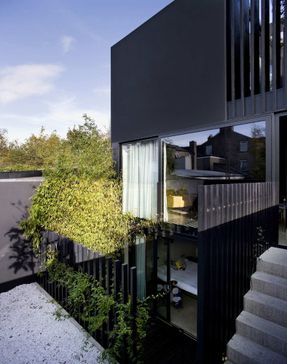LOCATION
Dublin, Ireland
CATEGORY
Houses
Text description provided by architect.
The site for these three mews dwellings is located on an industrial laneway in Dublin 8, previously devoid of domestic life.
This industrial setting was instrumental in informing the architectural language of these dwellings. From the outside, the three dwellings appear as a mysterious, robust and impenetrable mass.
The cantilevered upper section is a composition of powder coated metal industrial flooring planks arranged in a structural steel frame.
These voile like planks have been laid out in varying widths to create a rhythm to the street elevation and have been periodically doubled in depth creating a moiré or interference pattern.
At night the front elevation comes alive; its transparency is realised when each property is lit from within.
Views of foliage and tree tops coming through and over the front screen hint at what lies beyond and it is only as you pass under the front cantilever through the powder coated metal plinth that the warm, light filled heart of the building is exposed.
The interior of each dwelling is an experience of colour, light and shadow. The colouration and detail of the surfaces combined with the lighting strategy results in a series of internal spaces one would not normally associate with domestic architecture.
This initially throws the visitor but later implores them to question the status quo – our owner-occupier clients and we as architects see this as a worthwhile experiment.
The floor plan for each of the three bedroom dwellings is conceived as a flexible pattern or weave of built and unbuilt spaces stitched together by a central circulation route linking the split level accommodation (seven plates in total).
These unbuilt or trapped spaces become a series of outdoor rooms (in some cases vertical rooms), which bring the experience of landscape and foliage into the core of each dwelling and stimulate a strong spatial dialogue between opposing areas.
These secret gardens vary in orientation and ensure every room has direct access to natural daylight and ventilation while developing a carefully controlled relationship between inside and outside.
They also play host to a variety of plant species ensuring a blossomed and scented environment all year round.
At night, the lighting strategy for these external rooms provide a lit backdrop to the internal spaces and provide a variety of outlooks as one moves from space to space within the dwelling.
The split or shift in floor levels allows easier connections between floor plates and swift navigation throughout each dwelling.

It also affords views between plates affording a dual aspect to most of the spaces within each dwelling.
This is particularly noticeable as the sun moves throughout the day and each space catches indirect sunlight from external rooms beyond.
The material palette in each dwelling, while kept to a minimum offers abundant contrasts. Polished concrete floors contrast against coloured soft velvet curtains and voiles.
Warm black stained timber courtyards contrast against green foliage/planting. A white pebbled courtyard floor contrasts against its warm black rendered walls.
Timber fins internally and externally offering obscured views contrast against frameless glazed openings offering unimpeded views.
Solid walls contrast against open balustrading and mirrored walls internally and externally creating reflectance and shadow castings.
Sustainable elements such as a grey water harvesting system and a boiler linked to an air to water heat pump have been incorporated into the design of each dwelling to maximise the use of renewable energy.
All external courtyards drain to this grey water harvesting system located below the upper courtyard to the rear of each dwelling. This harvested grey water is used to feed the irrigation systems to all courtyard planting, WC’s and washing machines.



























