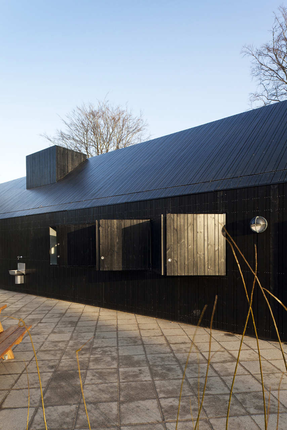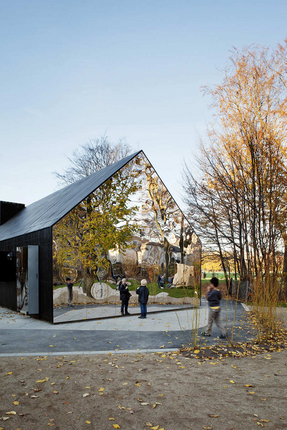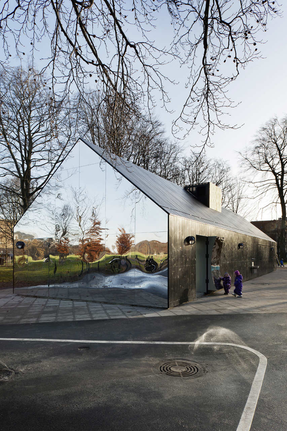Mirror House
Text description provided by architect.
Funhouse mirrors are mounted on the gabled ends of this playground pavilion in Copenhagen, as well as behind the doors.
This engages a play with perspective, reflection and tranformation. Instead of a typical closed gable facade, the mirrored gables creates a sympathetic transition between built and landscape and reflects the surrounding park, playground and activity.
Windows and doors are integrated in the wood-clad facade behind facade shutters with varied bent mirror panel effects.
At night the shutters are closed making the building anonymous. During the day the building opens up, attracting the children who enjoy seeing themselves transformed in all directions.
With simple means it has succeeded to transform an existing, sad and anonymous building to a unique and respectful installation in the newly renovated park.
The roof and facade is clad with heat-modified wood and the gables and shutters are clad with mirror polished stainless steel. The Mirror House is a flexible space and restrooms, used by kindergarden classes.

















