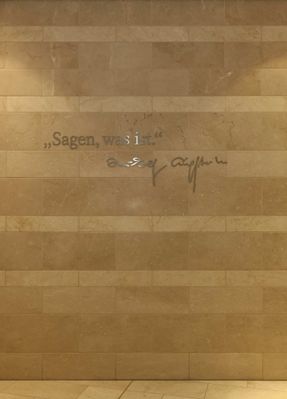
Ericus And Spiegel Buildings
ARCHITECTS
Henning Larsen Architects
AREA
50000.0 m²
YEAR
2011
LOCATION
Germany
CATEGORY
Offices
Text description provided by architect.
With its clearly readable figure each building has a reserved yet characteristic expression that provides a special significance in relation to creating identity for all the surrounding public spaces.
The Ericus building will be essential for the completion of the large park space.
Spiegel will become the gateway to Hafencity seen from the main station and Brooktorkai.
The two buildings are designed as large U-forms that embrace the urban space they are directed towards. The Spiegel building embraces an internal space with a more urban character because of its direction towards the city.
The Ericus building embraces an open, green outdoor space as it directed towards the large open Lohsepark.
























