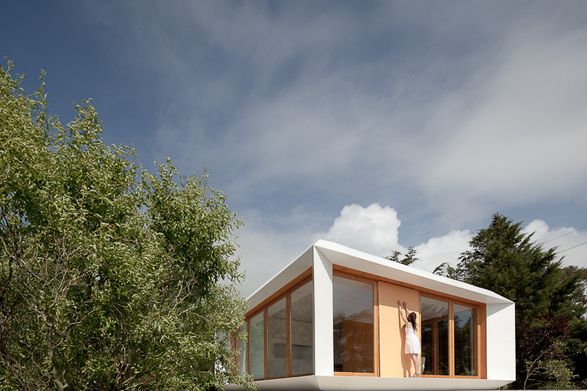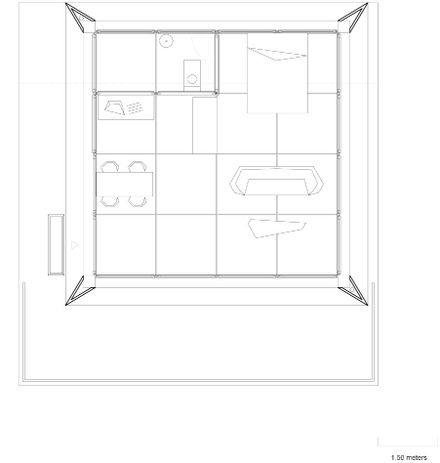MIMA House
Text description provided by architect.
MIMA started with the intention of planning a dwelling that responds directly to the lifestyle of nowadays’ societies. How can architecture adapt to the quick life changes and ambitions of a well informed and increasingly exigent society?
MIMA architects researched for years to design a fast produced, flexible, light and cheap yet good quality product, wrapped up with a pleasant clean design.
MOTIVATION
More fundamentally, MIMA responds to the modern dream for clean sophisticated design and bright open spaces, launching in the housing market a dream 36 sqm dwelling which costs the same as a mid-range car.
INSPIRATION
MIMA’s concept is fundamentally inspired on the traditional Japanese house, the perfect paradigm for lightness, flexibility, comfort and pleasing lines.
The restrained order of its standardized building parts appealed to MIMA architects as the hallmark of a deeply rooted culture, confirmed over centuries and easily adaptable to any new development.
MIMA uses prefabricated construction methods, the secret for its quick production and low price. Likewise, traditional Japanese residential post-and-beam construction could be considered inherently a system of prefabrication:
it was based on regularized column spacing known as the ken, the infill elements of shoji screens, fusuma panels and tatami mats, prefabricated by individual craftsmen in different locations of Japan could be precisely put together almost like pieces of a puzzle.
Flexibility/Mutability
MIMA consists of a square post-and- beam structure completely glazed on all sides, subdivided by modular 1.5mx3m wooden frames.
MIMA houses come with additional plywood panels which can be placed on the inside and the outside of the building, for a replacement of any window by a wall in a matter of seconds.
The inside is defined by a regular grid of 1.5m, whose intermediate lines leave gaps for internal walls to be added when needed. Again, in a matter of seconds, a subdivided space can be replaced by an open space or vice versa.
Moreover, each side of internal and external walls can have a different color/finishing, which allows a dramatic change through a simple wall rotation.
Despite its standardized construction methods, MIMA houses can be customized in so many parameters, that you’ll hardly see two equal houses.
INTERFACE
MIMA houses can be tested and customized any time at www.mimahousing.pt. A 3D software developed by MIMA’s architects and software engineers allows a recognition of your land through Google Earth and generates an automatic 3D model for a realistic perception of the house and site.
This software allows for walking inside the house and defining the architectural finishes– external walls, internal divisions, materials and colors.
Text provided by Mima Architects






















